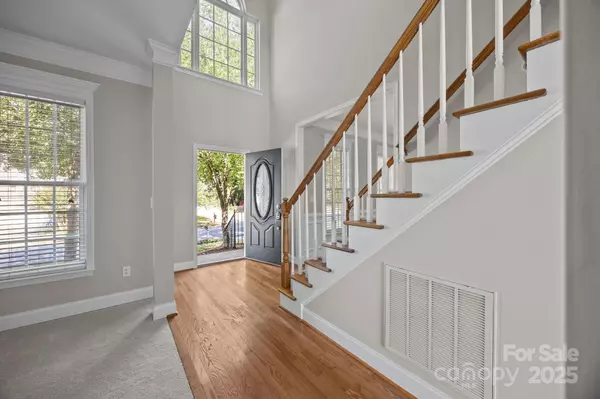For more information regarding the value of a property, please contact us for a free consultation.
16920 Hampton Crossing DR Huntersville, NC 28078
Want to know what your home might be worth? Contact us for a FREE valuation!

Our team is ready to help you sell your home for the highest possible price ASAP
Key Details
Sold Price $530,000
Property Type Single Family Home
Sub Type Single Family Residence
Listing Status Sold
Purchase Type For Sale
Square Footage 2,318 sqft
Price per Sqft $228
Subdivision Hampton Ridge
MLS Listing ID 4307286
Sold Date 11/24/25
Style Transitional
Bedrooms 3
Full Baths 2
Half Baths 1
HOA Fees $40/ann
HOA Y/N 1
Abv Grd Liv Area 2,318
Year Built 1997
Lot Size 10,454 Sqft
Acres 0.24
Lot Dimensions 70x150x70x150
Property Sub-Type Single Family Residence
Property Description
This home shines with new carpet and fresh, professional paint job throughout...all walls, ceilings, trim, doors, and garage. 3 spacious bedrooms PLUS a large bonus room, perfect for a playroom/guest room. Great layout with a roomy kitchen, a great room with fireplace, and a wall of windows overlooking the fenced backyard. Wood cased windows, crown moldings, and chair rail add architectural detail. The front living room could be turned into an office or a first-floor playroom/homework space, and the dining room can accommodate a large table for holiday gatherings. Refrigerator, washer, and dryer are included. Spacious primary suite features two closets, separate vanities, garden tub and separate shower. Large fenced yard with raised bed garden planters and over 500 sq. ft. of patio pavers. Low-maintenance brick and vinyl siding, updated roof 2017, updated A/C 2018 and 2022. Situated in the sought-after Hough High School zone and just a few homes down from the neighborhood pool. Low HOA dues. Convenient location, a mile from groceries, restaurants, Target, Lowes, and more.
Location
State NC
County Mecklenburg
Zoning GR
Rooms
Primary Bedroom Level Upper
Interior
Interior Features Attic Stairs Pulldown
Heating Forced Air, Natural Gas
Cooling Central Air, Dual
Flooring Carpet, Tile, Vinyl, Wood
Fireplaces Type Great Room
Fireplace true
Appliance Dishwasher, Disposal, Electric Range, Gas Water Heater, Microwave, Plumbed For Ice Maker, Refrigerator, Washer/Dryer
Laundry Laundry Room, Upper Level
Exterior
Garage Spaces 2.0
Fence Back Yard, Fenced
Community Features Outdoor Pool, Walking Trails
Utilities Available Cable Available, Fiber Optics, Natural Gas, Underground Utilities
Street Surface Concrete,Paved
Porch Patio
Garage true
Building
Foundation Crawl Space
Sewer Public Sewer
Water City
Architectural Style Transitional
Level or Stories Two
Structure Type Brick Partial,Vinyl
New Construction false
Schools
Elementary Schools J.V. Washam
Middle Schools Bailey
High Schools William Amos Hough
Others
HOA Name Hawthorne Mgt
Senior Community false
Restrictions Architectural Review
Acceptable Financing Cash, Conventional, FHA, VA Loan
Listing Terms Cash, Conventional, FHA, VA Loan
Special Listing Condition None
Read Less
© 2025 Listings courtesy of Canopy MLS as distributed by MLS GRID. All Rights Reserved.
Bought with Albert Johnson • Keller Williams Unlimited

"Molly's job is to find and attract mastery-based agents to the office, protect the culture, and make sure everyone is happy! "




