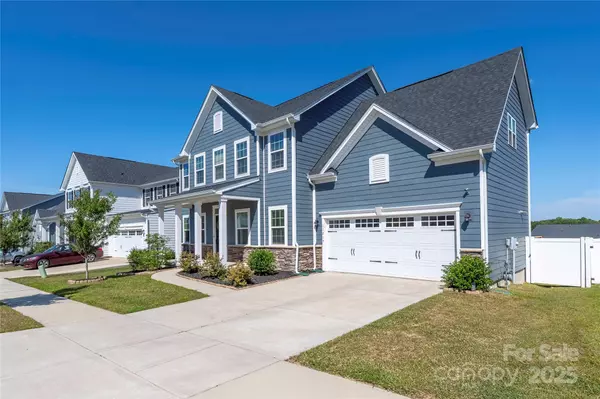For more information regarding the value of a property, please contact us for a free consultation.
11215 Vanguard Pkwy Huntersville, NC 28078
Want to know what your home might be worth? Contact us for a FREE valuation!

Our team is ready to help you sell your home for the highest possible price ASAP
Key Details
Sold Price $660,000
Property Type Single Family Home
Sub Type Single Family Residence
Listing Status Sold
Purchase Type For Sale
Square Footage 3,244 sqft
Price per Sqft $203
Subdivision Vermillion
MLS Listing ID 4303580
Sold Date 11/24/25
Bedrooms 4
Full Baths 3
Half Baths 1
HOA Fees $58/ann
HOA Y/N 1
Abv Grd Liv Area 2,532
Year Built 2020
Lot Size 9,147 Sqft
Acres 0.21
Property Sub-Type Single Family Residence
Property Description
Step inside and be welcomed by a wall of windows, bathing the interior in natural light and illuminating the heart of this sophisticated home—an entertainer's dream. The family room, dining area, and expansive deck blend seamlessly, all anchored by a chef's kitchen that is truly the centerpiece. Here, a generous island with seating for four invites gatherings, while quartz countertops, premium stainless steel appliances—including a gas range and wall oven—promise culinary excellence.
On the main level, you'll find a home office, a stylish half bath, a practical drop-zone, and wide-plank flooring that enhances the setting. Ascend to the upper floor and discover the outstanding owner's retreat, complete with sizable walk-in closets, dual vanities, and an indulgent, oversized tiled shower. Three additional bedrooms, a second full bath with dual sinks, and a convenient laundry space round out the upstairs.
The finished basement offers an extra 712 square feet of versatile living space, including a full bath—ideal for guests or entertaining. For those seeking a fifth bedroom, a simple addition of two walls makes it easily attainable. Step outside onto the newly refinished deck and its brand-new staircase, perfect for savoring your favorite beverage. The fully-fenced backyard provides ample space for a pool, creating an oasis for relaxation and fun.
Enjoy the exceptional added value of a ***$10,000 CREDIT***, available for flooring updates, design enhancements, or even an interest rate buydown. Appliances—including the refrigerator, washer, and dryer—are all included.
Vermillion is more than a neighborhood; it's a vibrant community. Experience two sparkling pools (with one just two blocks away), a flourishing community garden, a playground, walking trails, abundant greenspaces, a welcoming restaurant and a future Mecklenburg County greenway connecting you to Downtown Huntersville. Here, every amenity has been curated for comfort, connection, and quality living.
Location
State NC
County Mecklenburg
Zoning NR(CD)
Rooms
Basement Finished, Storage Space, Walk-Out Access, Walk-Up Access
Primary Bedroom Level Upper
Interior
Heating Forced Air
Cooling Central Air
Flooring Carpet, Laminate, Tile
Fireplace false
Appliance Dishwasher, Disposal, Dryer, Gas Range, Microwave, Refrigerator with Ice Maker, Wall Oven, Washer
Laundry Upper Level
Exterior
Garage Spaces 2.0
Fence Fenced
Community Features Outdoor Pool, Playground, Sidewalks, Street Lights, Walking Trails
Roof Type Fiberglass
Street Surface Concrete,Paved
Porch Deck, Front Porch
Garage true
Building
Foundation Basement
Sewer Public Sewer
Water City
Level or Stories Two
Structure Type Hardboard Siding
New Construction false
Schools
Elementary Schools Blythe
Middle Schools J.M. Alexander
High Schools North Mecklenburg
Others
HOA Name Kuester Management
Senior Community false
Restrictions Architectural Review,Other - See Remarks
Acceptable Financing Cash, Conventional, VA Loan
Listing Terms Cash, Conventional, VA Loan
Special Listing Condition None
Read Less
© 2025 Listings courtesy of Canopy MLS as distributed by MLS GRID. All Rights Reserved.
Bought with Janell Snevel • Premier Sotheby's International Realty

"Molly's job is to find and attract mastery-based agents to the office, protect the culture, and make sure everyone is happy! "




