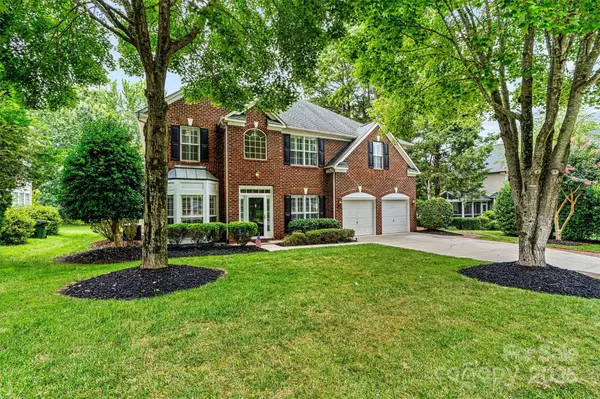For more information regarding the value of a property, please contact us for a free consultation.
13512 Northbourne RD Huntersville, NC 28078
Want to know what your home might be worth? Contact us for a FREE valuation!

Our team is ready to help you sell your home for the highest possible price ASAP
Key Details
Sold Price $608,000
Property Type Single Family Home
Sub Type Single Family Residence
Listing Status Sold
Purchase Type For Sale
Square Footage 2,652 sqft
Price per Sqft $229
Subdivision Northstone
MLS Listing ID 4289617
Sold Date 11/24/25
Bedrooms 4
Full Baths 2
Half Baths 1
HOA Fees $28/ann
HOA Y/N 1
Abv Grd Liv Area 2,652
Year Built 1999
Lot Size 10,018 Sqft
Acres 0.23
Property Sub-Type Single Family Residence
Property Description
WILL ACCEPT BACKUP OFFER. Sellers have priced this home to reflect needed updates -your chance to make it your own in coveted Northstone! PRIME GOLF COURSE LOT (12th tee) w/RARE LEVEL driveway & yard, generous lawn, and space between neighbors for added privacy. Impeccably maintained 2,652 sq ft BRICK-front beauty features plantation shutters thru-out, surround sound, 4 BR, 2.5 BA, & a sun-filled 2-story living room with gas FP. Kitchen offers abundant cabinetry, Butler's Pantry, center island, tile backsplash & recessed lighting. Spacious primary suite with tray ceiling & sitting area. Inground irrigation, low-voltage outdoor lighting & gutter covers keep the exterior pristine. Relax on the screened porch or entertain on the HUGE deck w/firepit while watching golfers tee off. Oversized garage w/storage racks/hooks & workbench. Newer carpet, Roof '15, water heater '19. Minutes to I-77, Lake Norman shopping/dining & award-winning schools. Northstone Club is private—membership required (not included in HOA dues).
Location
State NC
County Mecklenburg
Zoning GR
Rooms
Primary Bedroom Level Upper
Interior
Interior Features Attic Stairs Pulldown, Entrance Foyer, Kitchen Island, Walk-In Closet(s), Other - See Remarks
Heating Forced Air, Natural Gas
Cooling Ceiling Fan(s), Central Air
Flooring Carpet, Hardwood, Tile, Wood
Fireplaces Type Gas Vented, Living Room
Fireplace true
Appliance Dishwasher, Disposal, Electric Range, Gas Water Heater, Microwave
Laundry In Hall, Laundry Room, Upper Level
Exterior
Exterior Feature Fire Pit, In-Ground Irrigation
Garage Spaces 2.0
Community Features Clubhouse, Fitness Center, Golf, Outdoor Pool, Playground, Recreation Area, Sidewalks, Tennis Court(s)
Utilities Available Electricity Connected
View Golf Course
Roof Type Architectural Shingle
Street Surface Concrete,Paved
Accessibility Two or More Access Exits, Bath Raised Toilet
Porch Deck, Front Porch, Screened, Side Porch
Garage true
Building
Lot Description Level, On Golf Course, Views
Foundation Slab
Sewer Public Sewer
Water City
Level or Stories Two
Structure Type Brick Partial,Vinyl
New Construction false
Schools
Elementary Schools Huntersville
Middle Schools Bailey
High Schools William Amos Hough
Others
HOA Name CSI Community Mgmt/Sentry
Senior Community false
Restrictions Architectural Review,Subdivision,Other - See Remarks
Acceptable Financing Cash, Conventional, FHA, VA Loan
Listing Terms Cash, Conventional, FHA, VA Loan
Special Listing Condition None
Read Less
© 2025 Listings courtesy of Canopy MLS as distributed by MLS GRID. All Rights Reserved.
Bought with Lena Horrigan • Henderson Ventures INC

"Molly's job is to find and attract mastery-based agents to the office, protect the culture, and make sure everyone is happy! "




