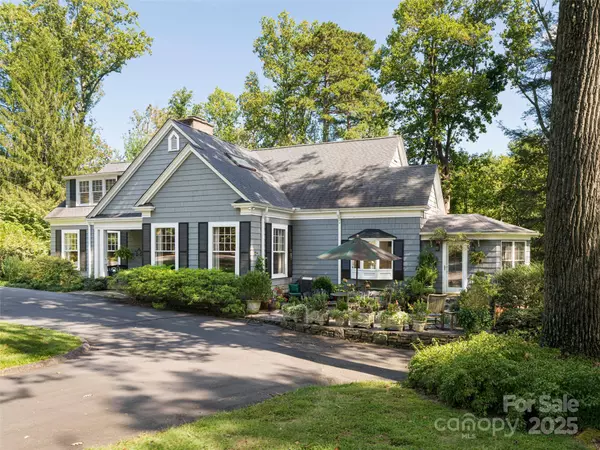For more information regarding the value of a property, please contact us for a free consultation.
19 Greenwood RD Asheville, NC 28803
Want to know what your home might be worth? Contact us for a FREE valuation!

Our team is ready to help you sell your home for the highest possible price ASAP
Key Details
Sold Price $2,250,000
Property Type Single Family Home
Sub Type Single Family Residence
Listing Status Sold
Purchase Type For Sale
Square Footage 4,551 sqft
Price per Sqft $494
Subdivision Biltmore Forest
MLS Listing ID 4302183
Sold Date 11/21/25
Style Traditional,Other
Bedrooms 4
Full Baths 4
Half Baths 2
Abv Grd Liv Area 4,551
Year Built 1939
Lot Size 2.650 Acres
Acres 2.65
Property Sub-Type Single Family Residence
Property Description
Sited on 2.65 private acres surrounded by a Smithsonian garden is this shingle style home, Boxwood Hill.
The patina of age hosts today's lifestyle with aplomb. Graciously large rooms with high ceilings and
light flooding in from three directions are ideal for entertaining or personal enjoyment. Located on one
of the Forest's most coveted streets, the home is across the park from Carolina Day School. Greenwood
Park, with its gentle stream and recreation areas is a popular spot for neighbors to gather. A short
distance away is the Blue Ridge Parkway and the Biltmore Forest Country Club ( membership required.)
Outdoor living is enhanced by surrounding terraces and gardens. The floor plan is flexible with a library
and a family room in addition to the formal rooms. The family room features a walk-in closet and a full
bath, providing the option for a primary bedroom on the main floor. Almost 1600 square feet of partially
finished and unfinished areas are located on the daylight basement level. One area was a former two car
garage and could easily be converted back to a garage without loss of finished square footage. The primary features a sitting area and a spacious ensuite bath. There are three guest bedrooms with two baths. If privacy, convenience and a lush garden lifestyle entrance you, this is your next home.
Location
State NC
County Buncombe
Zoning R-1
Rooms
Basement Bath/Stubbed, Daylight, Exterior Entry, Interior Entry, Partially Finished, Storage Space, Unfinished, Walk-Out Access, Walk-Up Access
Primary Bedroom Level Upper
Interior
Interior Features Breakfast Bar, Built-in Features, Entrance Foyer, Kitchen Island, Pantry, Storage, Walk-In Closet(s)
Heating Baseboard, Electric, Forced Air, Hot Water, Natural Gas
Cooling Central Air
Flooring Carpet, Stone, Tile, Wood
Fireplaces Type Family Room, Gas, Gas Log, Living Room, Wood Burning
Fireplace true
Appliance Dishwasher, Disposal, Double Oven, Gas Cooktop, Gas Water Heater, Microwave, Refrigerator, Washer/Dryer
Laundry In Basement, Main Level
Exterior
Community Features Playground, Street Lights, Walking Trails
Utilities Available Electricity Connected, Natural Gas
Roof Type Architectural Shingle
Street Surface Asphalt,Paved
Porch Patio, Side Porch
Garage false
Building
Lot Description Corner Lot, Green Area, Level, Private, Wooded
Foundation Basement
Sewer Public Sewer
Water City
Architectural Style Traditional, Other
Level or Stories Two
Structure Type Cedar Shake
New Construction false
Schools
Elementary Schools Estes/Koontz
Middle Schools Valley Springs
High Schools T.C. Roberson
Others
Senior Community false
Restrictions Architectural Review,Building,Height,Signage,Square Feet,Subdivision,Use
Acceptable Financing Cash, Conventional, FHA, VA Loan
Listing Terms Cash, Conventional, FHA, VA Loan
Special Listing Condition None
Read Less
© 2025 Listings courtesy of Canopy MLS as distributed by MLS GRID. All Rights Reserved.
Bought with Ashton Peters • Ivester Jackson Blackstream

"Molly's job is to find and attract mastery-based agents to the office, protect the culture, and make sure everyone is happy! "




