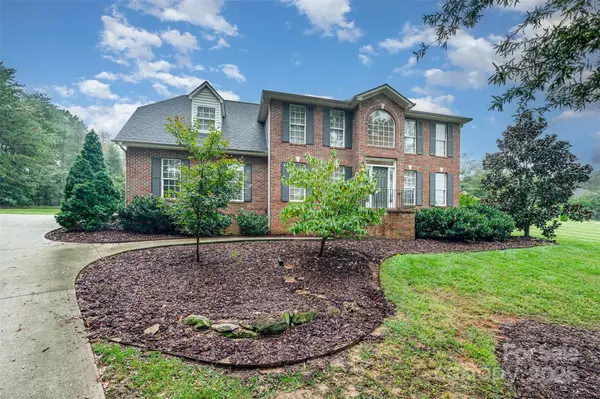For more information regarding the value of a property, please contact us for a free consultation.
500 Yorkfield DR Shelby, NC 28150
Want to know what your home might be worth? Contact us for a FREE valuation!

Our team is ready to help you sell your home for the highest possible price ASAP
Key Details
Sold Price $515,000
Property Type Single Family Home
Sub Type Single Family Residence
Listing Status Sold
Purchase Type For Sale
Square Footage 2,392 sqft
Price per Sqft $215
Subdivision Johnsfield
MLS Listing ID 4305777
Sold Date 11/18/25
Style Traditional
Bedrooms 4
Full Baths 3
Half Baths 1
HOA Fees $12/ann
HOA Y/N 1
Abv Grd Liv Area 2,392
Year Built 2003
Lot Size 0.640 Acres
Acres 0.64
Property Sub-Type Single Family Residence
Property Description
Welcome to this beautifully updated 4-bedroom, 3 full and one half-bath home located in Johnsfield II - one of the area's most desirable neighborhoods! This spacious residence combines classic charm with modern updates, offering ~2400 square feet of thoughtfully designed living space. The main level has great flow and features a bright and inviting layout with hardwood floors, a formal dining room, generously sized living room, and a family room with a Danish wood stove - perfect for entertaining or quiet evenings at home. The updated kitchen boasts stainless steel appliances, quartz countertops, a center island, a Waterdrop reverse osmosis water filter, and ample storage, flowing seamlessly into a breakfast area. Upstairs, you'll find four spacious bedrooms, including a primary suite with TWO walk-in closets, an en-suite bath with a dual vanity and large walk-in shower, and separate water closet. Enjoy outdoor living all year round in the fabulous screened porch with built in electric heaters and a pizza oven! There is also a separate deck and a level back yard. Additional highlights include an oversized 2-car garage and a convenient laundry room with storage. Refrigerator, washer and dryer remain. Roof was replaced by previous owners in 2021. The sellers are offering a ONE YEAR HOME WARRANTY for buyers' peace of mind. Don't miss your opportunity to own this move-in ready gem in a prime location!
Location
State NC
County Cleveland
Zoning R10
Rooms
Primary Bedroom Level Upper
Interior
Interior Features Attic Stairs Pulldown, Kitchen Island, Pantry, Walk-In Closet(s)
Heating Electric, Heat Pump, Sealed Combustion Woodstove, Other - See Remarks
Cooling Central Air, Electric
Flooring Carpet, Hardwood, Tile
Fireplaces Type Wood Burning Stove, Other - See Remarks
Fireplace true
Appliance Dishwasher, Disposal, Dryer, Electric Range, Electric Water Heater, Microwave, Refrigerator with Ice Maker, Washer, Washer/Dryer
Laundry Electric Dryer Hookup, Laundry Room, Main Level, Washer Hookup
Exterior
Garage Spaces 2.0
Roof Type Composition
Street Surface Concrete,Paved
Porch Deck, Front Porch, Rear Porch, Screened
Garage true
Building
Lot Description Level, Paved, Sloped, Wooded
Foundation Crawl Space
Sewer Public Sewer
Water City
Architectural Style Traditional
Level or Stories Two
Structure Type Brick Full
New Construction false
Schools
Elementary Schools Jefferson
Middle Schools Shelby
High Schools Shelby
Others
Senior Community false
Restrictions Architectural Review,Subdivision,Other - See Remarks
Acceptable Financing Cash, Conventional, FHA, USDA Loan, VA Loan
Listing Terms Cash, Conventional, FHA, USDA Loan, VA Loan
Special Listing Condition None
Read Less
© 2025 Listings courtesy of Canopy MLS as distributed by MLS GRID. All Rights Reserved.
Bought with Terri Byers • Keller Williams Unified

"Molly's job is to find and attract mastery-based agents to the office, protect the culture, and make sure everyone is happy! "




