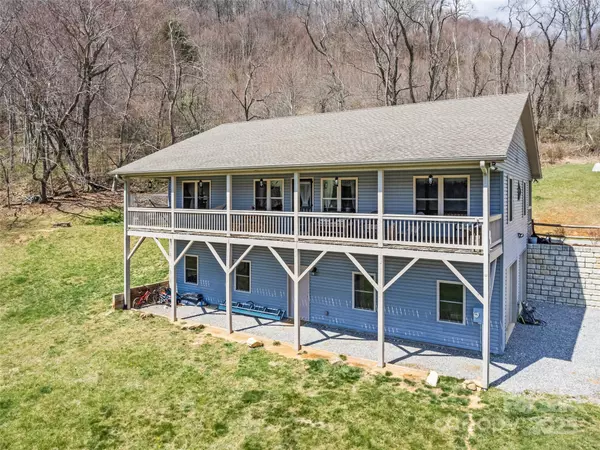For more information regarding the value of a property, please contact us for a free consultation.
153 Trinity DR Clyde, NC 28721
Want to know what your home might be worth? Contact us for a FREE valuation!

Our team is ready to help you sell your home for the highest possible price ASAP
Key Details
Sold Price $475,000
Property Type Single Family Home
Sub Type Single Family Residence
Listing Status Sold
Purchase Type For Sale
Square Footage 2,108 sqft
Price per Sqft $225
MLS Listing ID 4240321
Sold Date 11/13/25
Style Ranch,Traditional
Bedrooms 3
Full Baths 2
Abv Grd Liv Area 1,522
Year Built 2015
Lot Size 1.240 Acres
Acres 1.24
Property Sub-Type Single Family Residence
Property Description
Seller is Ready to Sell. Improved price and interior great room paint! Super Family home or VRBO in Serene setting. Welcome to 153 Trinity DR. in the sought after Crabtree area. This well cared for & maintained home provides a split bedroom open floor plan sure to please any busy lifestyle. Cozy up on the couch and gaze out at pastoral & mountain views while your pets have room to roam! Gather fresh eggs from the chicken coop and serve at the built in breakfast bar in kitchen with custom cabinets and newer stainless appliances. Large Primary suite presents with room for king sized bed, bath with garden tub & shower in addition to daylight walk in closet. Bonus Den on lower level can offer a flex space or movie room near the 2 car oversized drive in garage! The sky is the limit and easily seen from this charming home! Waynesville 20 min. Asheville 35 min. I-40 10 minutes.
Location
State NC
County Haywood
Zoning RES
Rooms
Basement Basement Garage Door, Daylight, Partially Finished, Storage Space, Walk-Out Access
Primary Bedroom Level Main
Main Level Bedrooms 3
Interior
Interior Features Attic Other, Breakfast Bar, Garden Tub, Kitchen Island, Open Floorplan, Pantry, Split Bedroom, Storage, Walk-In Closet(s)
Heating Heat Pump
Cooling Heat Pump
Flooring Carpet, Laminate, Linoleum, Tile
Fireplace false
Appliance Dishwasher, Electric Cooktop, Electric Water Heater, Microwave, Refrigerator
Laundry Mud Room
Exterior
Exterior Feature Fire Pit, Storage, Other - See Remarks
Garage Spaces 2.0
View Long Range, Mountain(s), Year Round
Roof Type Architectural Shingle
Street Surface Gravel
Accessibility Two or More Access Exits
Porch Covered, Front Porch, Rear Porch
Garage true
Building
Lot Description Cleared, Green Area, Hilly, Level, Wooded, Views
Foundation Basement
Sewer Septic Installed
Water Well
Architectural Style Ranch, Traditional
Level or Stories One
Structure Type Vinyl
New Construction false
Schools
Elementary Schools Riverbend
Middle Schools Waynesville
High Schools Tuscola
Others
Senior Community false
Restrictions No Restrictions
Acceptable Financing Cash, Conventional, FHA, USDA Loan, VA Loan
Listing Terms Cash, Conventional, FHA, USDA Loan, VA Loan
Special Listing Condition None
Read Less
© 2025 Listings courtesy of Canopy MLS as distributed by MLS GRID. All Rights Reserved.
Bought with Michele Carver • Southern Sky Realty

"Molly's job is to find and attract mastery-based agents to the office, protect the culture, and make sure everyone is happy! "




