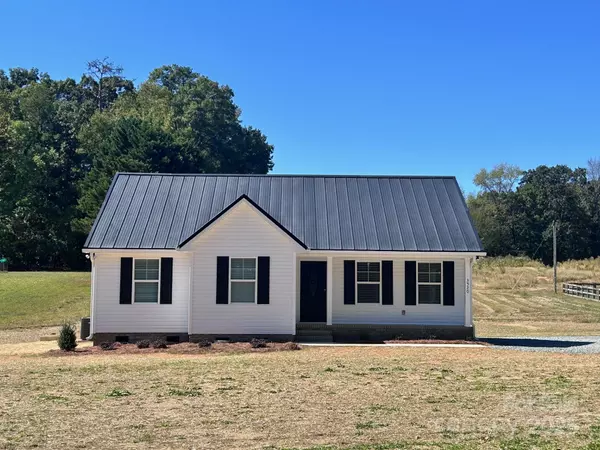For more information regarding the value of a property, please contact us for a free consultation.
3520 Richardson RD Monroe, NC 28112
Want to know what your home might be worth? Contact us for a FREE valuation!

Our team is ready to help you sell your home for the highest possible price ASAP
Key Details
Sold Price $374,900
Property Type Single Family Home
Sub Type Single Family Residence
Listing Status Sold
Purchase Type For Sale
Square Footage 1,300 sqft
Price per Sqft $288
MLS Listing ID 4309220
Sold Date 11/10/25
Bedrooms 3
Full Baths 2
Construction Status Completed
Abv Grd Liv Area 1,300
Year Built 2025
Lot Size 1.700 Acres
Acres 1.7
Property Sub-Type Single Family Residence
Property Description
Welcome to your dream home — where peaceful country living meets everyday convenience! Nestled on a spacious 1.7-acre lot, this beautifully crafted new construction home offers the perfect balance of privacy, space, and modern upgrades, all just minutes from schools, shopping, dining, and entertainment.
Step inside to discover a thoughtfully designed layout featuring wide hallways, abundant natural light, and high-end finishes throughout. The heart of the home is a stunning gourmet kitchen with an oversized quartz island, additional recessed lighting, and modern appliances included — ideal for cooking, entertaining, or gathering with family.
Enjoy your morning coffee or evening sunsets from the oversized 12x13 back deck, overlooking your private acreage — perfect for entertaining or simply soaking in the serene views.
Other upgrades include a durable and stylish metal roof, ensuring long-lasting protection and curb appeal for years to come.
Don't miss your chance to own a move-in ready, low-maintenance home with the best of both worlds — country charm and city convenience. Schedule your showing today and come experience this one-of-a-kind.
Location
State NC
County Union
Zoning Res
Rooms
Primary Bedroom Level Main
Main Level Bedrooms 3
Interior
Heating Electric
Cooling Electric
Fireplace false
Appliance Dishwasher, Electric Oven, Electric Range, Refrigerator, Washer/Dryer
Laundry Laundry Room
Exterior
Street Surface Gravel,Paved
Accessibility Two or More Access Exits, Bath Grab Bars, Bath Raised Toilet, Door Width 32 Inches or More, Hall Width 36 Inches or More, Mobility Friendly Flooring, No Interior Steps
Garage false
Building
Foundation Crawl Space
Sewer Septic Installed
Water Public
Level or Stories One
Structure Type Vinyl
New Construction true
Construction Status Completed
Schools
Elementary Schools Prospect
Middle Schools Parkwood
High Schools Parkwood
Others
Senior Community false
Acceptable Financing Cash, Conventional, FHA, USDA Loan, VA Loan
Listing Terms Cash, Conventional, FHA, USDA Loan, VA Loan
Special Listing Condition None
Read Less
© 2025 Listings courtesy of Canopy MLS as distributed by MLS GRID. All Rights Reserved.
Bought with Non Member • Canopy Administration

"Molly's job is to find and attract mastery-based agents to the office, protect the culture, and make sure everyone is happy! "




