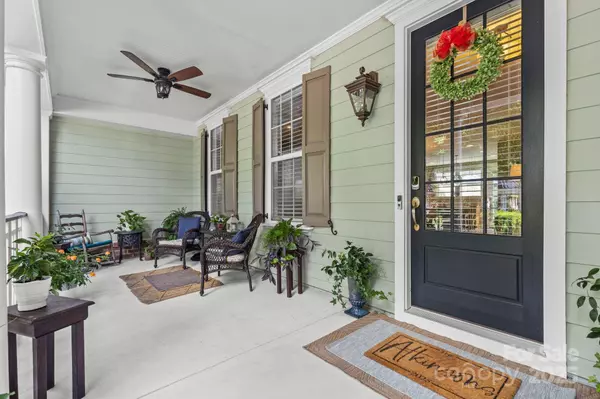For more information regarding the value of a property, please contact us for a free consultation.
13342 Kermit ST Pineville, NC 28134
Want to know what your home might be worth? Contact us for a FREE valuation!

Our team is ready to help you sell your home for the highest possible price ASAP
Key Details
Sold Price $410,000
Property Type Townhouse
Sub Type Townhouse
Listing Status Sold
Purchase Type For Sale
Square Footage 1,988 sqft
Price per Sqft $206
Subdivision Mccullough
MLS Listing ID 4294411
Sold Date 10/31/25
Bedrooms 2
Full Baths 2
Half Baths 1
HOA Fees $300/mo
HOA Y/N 1
Abv Grd Liv Area 1,988
Year Built 2009
Property Sub-Type Townhouse
Property Description
Distinction meets craftsmanship in this one-owner John Weiland townhome, just 4 of its kind in McCullough. Featuring 2 bedrooms, 2.5 baths, and a spacious 3rd-floor bonus room or 3rd bedroom. This home enjoys a prime location across from Founders Park with added privacy from its recessed setting. Interior highlights include hardwood floors, iron spindles, custom moldings, upgraded lighting, built-ins, and a chef's kitchen with granite, gas range, and premium appliances. The owner's suite offers a private balcony, walk-in closet, and large tiled shower. Outdoor living features a rocking-chair front porch, 2nd-story balcony, and a private courtyard with custom pavers, bubbling fountain, in-ground gas grill and uplighting. A detached 2-car garage and private mailbox add convenience. McCullough residents enjoy resort-style amenities including an Olympic-sized pool, tennis and pickleball courts, walking trails, and more - making this one of the area's most desirable communities.
Location
State NC
County Mecklenburg
Zoning RMX
Interior
Interior Features Attic Other, Built-in Features, Garden Tub, Kitchen Island, Open Floorplan, Pantry, Storage, Walk-In Closet(s)
Heating Forced Air
Cooling Ceiling Fan(s), Central Air
Flooring Carpet, Tile, Wood
Fireplaces Type Gas, Living Room
Fireplace true
Appliance Dishwasher, Disposal, Gas Range, Gas Water Heater, Microwave, Refrigerator with Ice Maker, Washer/Dryer
Laundry Laundry Room, Main Level
Exterior
Exterior Feature Gas Grill
Garage Spaces 2.0
Fence Fenced
Community Features Clubhouse, Dog Park, Outdoor Pool, Picnic Area, Playground, Sidewalks, Street Lights, Tennis Court(s)
Utilities Available Cable Available, Electricity Connected, Natural Gas
Waterfront Description None
Roof Type Architectural Shingle
Street Surface Concrete,Paved
Porch Balcony, Front Porch, Patio
Garage true
Building
Foundation Slab
Builder Name John Wieland Homes
Sewer Public Sewer
Water City
Level or Stories Three
Structure Type Fiber Cement
New Construction false
Schools
Elementary Schools Pineville
Middle Schools Quail Hollow
High Schools Ballantyne Ridge
Others
Pets Allowed Yes
HOA Name Kuester Management
Senior Community false
Restrictions No Representation
Acceptable Financing Cash, Conventional, FHA, VA Loan
Listing Terms Cash, Conventional, FHA, VA Loan
Special Listing Condition None
Read Less
© 2025 Listings courtesy of Canopy MLS as distributed by MLS GRID. All Rights Reserved.
Bought with Reina Guzman • Keller Williams South Park

"Molly's job is to find and attract mastery-based agents to the office, protect the culture, and make sure everyone is happy! "




