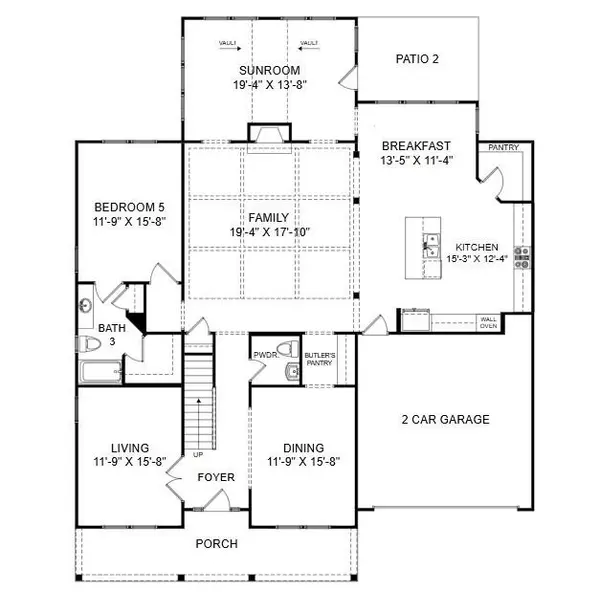For more information regarding the value of a property, please contact us for a free consultation.
204 Coronado AVE Matthews, NC 28104
Want to know what your home might be worth? Contact us for a FREE valuation!

Our team is ready to help you sell your home for the highest possible price ASAP
Key Details
Sold Price $804,001
Property Type Single Family Home
Sub Type Single Family Residence
Listing Status Sold
Purchase Type For Sale
Square Footage 4,413 sqft
Price per Sqft $182
Subdivision Glenhurst
MLS Listing ID 4271326
Sold Date 10/31/25
Style Traditional
Bedrooms 5
Full Baths 4
Half Baths 1
Construction Status Under Construction
HOA Fees $65/ann
HOA Y/N 1
Abv Grd Liv Area 4,413
Year Built 2025
Lot Size 10,018 Sqft
Acres 0.23
Property Sub-Type Single Family Residence
Property Description
Indulge in luxurious living with this stunning 4,413 SF brick home perfectly situated on a premium corner lot. With 5 bedrooms and 4.5 baths, this residence blends timeless design with modern elegance. Enjoy upscale features throughout—gleaming quartz countertops, gourmet appliances, walk-in and butler's pantries, and a formal dining room ideal for entertaining. The main level offers a private study with French doors, a guest suite with its own bath, a coffered-ceiling family room, and a sunroom filled with natural light. Upstairs, the lavish primary suite impresses with a vaulted ceiling, sitting area, and a spa-inspired bath. A versatile flex space on the upper level offers endless possibilities—perfect for a media room, home gym, or playroom. Nestled in the highly desirable Matthews area, you'll love the proximity to scenic parks, boutique shopping, and vibrant dining. This is refined living at its best—comfort, style, and space in one exceptional home.
Location
State NC
County Union
Zoning SFR
Rooms
Main Level Bedrooms 1
Interior
Interior Features Attic Stairs Pulldown, Cable Prewire, Entrance Foyer, Garden Tub, Kitchen Island, Open Floorplan, Walk-In Closet(s), Walk-In Pantry
Heating Central, Forced Air, Natural Gas, Zoned
Cooling Ceiling Fan(s), Central Air, Zoned
Flooring Carpet, Tile, Vinyl
Fireplaces Type Family Room, Gas Log, Gas Vented
Fireplace true
Appliance Dishwasher, Disposal, Electric Oven, Exhaust Fan, Exhaust Hood, Gas Cooktop, Microwave, Plumbed For Ice Maker, Self Cleaning Oven, Tankless Water Heater, Wall Oven
Laundry Electric Dryer Hookup, Laundry Room, Upper Level, Washer Hookup
Exterior
Garage Spaces 2.0
Community Features Sidewalks, Street Lights, Walking Trails
Utilities Available Cable Available, Natural Gas, Underground Utilities
Roof Type Architectural Shingle
Street Surface Concrete,Paved
Accessibility Two or More Access Exits
Porch Front Porch, Patio
Garage true
Building
Foundation Slab
Builder Name Stanley Martin Homes
Sewer Public Sewer
Water City
Architectural Style Traditional
Level or Stories Two
Structure Type Brick Full,Fiber Cement
New Construction true
Construction Status Under Construction
Schools
Elementary Schools Indian Trail
Middle Schools Sun Valley
High Schools Sun Valley
Others
HOA Name Cusick Company
Senior Community false
Acceptable Financing Cash, Conventional, FHA, VA Loan
Listing Terms Cash, Conventional, FHA, VA Loan
Special Listing Condition None
Read Less
© 2025 Listings courtesy of Canopy MLS as distributed by MLS GRID. All Rights Reserved.
Bought with Stephanie Miller • SM North Carolina Brokerage

"Molly's job is to find and attract mastery-based agents to the office, protect the culture, and make sure everyone is happy! "




