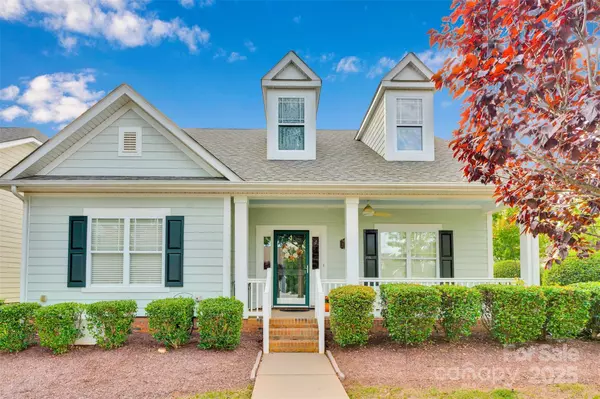For more information regarding the value of a property, please contact us for a free consultation.
1002 Phar Lap DR Indian Trail, NC 28079
Want to know what your home might be worth? Contact us for a FREE valuation!

Our team is ready to help you sell your home for the highest possible price ASAP
Key Details
Sold Price $435,000
Property Type Single Family Home
Sub Type Single Family Residence
Listing Status Sold
Purchase Type For Sale
Square Footage 2,083 sqft
Price per Sqft $208
Subdivision Bonterra
MLS Listing ID 4300082
Sold Date 10/29/25
Style Ranch
Bedrooms 3
Full Baths 2
Construction Status Completed
HOA Fees $171/mo
HOA Y/N 1
Abv Grd Liv Area 2,083
Year Built 2007
Lot Size 8,712 Sqft
Acres 0.2
Lot Dimensions 50x175x50x175
Property Sub-Type Single Family Residence
Property Description
GRAB THIS ONE BEFORE SOMEONE ELSE DOES! This is the home that you have been waiting for!! Time to unwind on your lovely front porch as you enjoy some quiet time overlooking a tree-lined street with charming homes, rocking chair porches and white picket fencing. Craftsman style ranch home located in the popular Equestrian neighborhood of Bonterra Village in Indian Trail, NC. Situated on a great CORNER lot, the original sellers of this lovely 2083 sq. ft. 3 bedroom, 2 bath home with sunroom are looking for a new owner to love their beautiful home as much as they have for the last 18 years. Recent maintenance upgrades include, HVAC, Roof, Entire exterior painted, water heater and Full replacement of all window & doors panes to E- Glass (energy efficient). No need to spend your nights or weekends doing yard work as Lawn and Shrub Maintenance are included in the low monthly HOA dues, plus access to the wonderful community amenities with clubhouse, outdoor pool, fitness center, playground & tennis courts. Refrigerator, washer & dryer remain. Primary bathroom has been updated with a large walk-in shower. Home is priced to reflect the cosmetic updates that a new buyer may desire. Don't miss out! Make an appointment today.
Location
State NC
County Union
Zoning Residential
Rooms
Main Level Bedrooms 3
Interior
Interior Features Entrance Foyer, Kitchen Island, Open Floorplan, Pantry, Split Bedroom, Walk-In Closet(s)
Heating Forced Air, Natural Gas
Cooling Ceiling Fan(s), Central Air
Flooring Carpet, Hardwood, Tile
Fireplaces Type Family Room
Fireplace true
Appliance Dishwasher, Disposal, Electric Range, Microwave, Refrigerator, Washer/Dryer
Laundry Inside, Laundry Room, Main Level
Exterior
Garage Spaces 2.0
Fence Fenced, Privacy
Community Features Clubhouse, Fitness Center, Outdoor Pool, Picnic Area, Playground, Recreation Area, Sidewalks, Stable(s), Street Lights, Tennis Court(s), Walking Trails
Utilities Available Cable Available, Electricity Connected, Natural Gas
Roof Type Architectural Shingle
Street Surface Concrete,Paved
Accessibility Bath Grab Bars
Porch Covered, Front Porch, Patio
Garage true
Building
Lot Description Corner Lot
Foundation Slab
Builder Name Bonterra Builders
Sewer Public Sewer
Water City
Architectural Style Ranch
Level or Stories One
Structure Type Fiber Cement
New Construction false
Construction Status Completed
Schools
Elementary Schools Poplin
Middle Schools Porter Ridge
High Schools Porter Ridge
Others
HOA Name CAMS Mgmt
Senior Community false
Restrictions Architectural Review
Acceptable Financing Cash, Conventional, FHA, VA Loan
Listing Terms Cash, Conventional, FHA, VA Loan
Special Listing Condition None
Read Less
© 2025 Listings courtesy of Canopy MLS as distributed by MLS GRID. All Rights Reserved.
Bought with Jamie Milam • Keller Williams South Park

"Molly's job is to find and attract mastery-based agents to the office, protect the culture, and make sure everyone is happy! "




