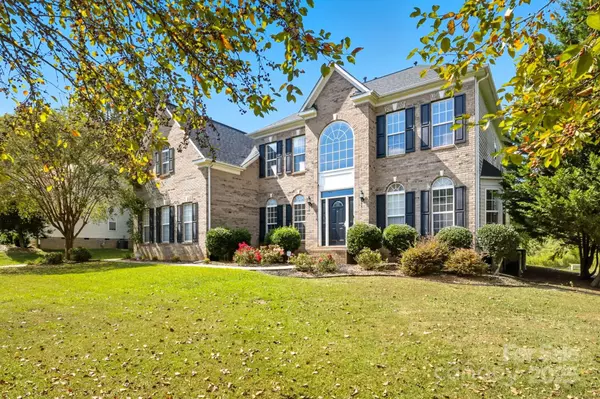For more information regarding the value of a property, please contact us for a free consultation.
1121 Yarrow ST Matthews, NC 28104
Want to know what your home might be worth? Contact us for a FREE valuation!

Our team is ready to help you sell your home for the highest possible price ASAP
Key Details
Sold Price $745,000
Property Type Single Family Home
Sub Type Single Family Residence
Listing Status Sold
Purchase Type For Sale
Square Footage 3,800 sqft
Price per Sqft $196
Subdivision Chestnut
MLS Listing ID 4302652
Sold Date 10/29/25
Style Traditional
Bedrooms 4
Full Baths 3
Construction Status Completed
HOA Fees $27/Semi-Annually
HOA Y/N 1
Abv Grd Liv Area 3,800
Year Built 2004
Lot Size 0.480 Acres
Acres 0.48
Property Sub-Type Single Family Residence
Property Description
Spacious 4BR/3BA home in Matthews with an open floor plan. Main level offers a living room, dining, and kitchen with walk-in pantry and ample storage, and a 2-story Great Room with a fireplace. Main Floor flex space can be used as an office or 5th bedroom with full bath on the main floor. Primary suite includes walk-in closet and dual vanities. there are 3 additional bedrooms upstairs, plus 2 full baths. Large backyard with open space views, two-car side-load garage, and laundry room. Convenient to shopping, dining, and major roadways. New roof summer 2025; water heaters, furnace and AC replaced approx. 2 years ago; garage door opener and front door replaced approx 1 year ago.
Seller Disclosures: One of the Owners is a licensed NC real estate agent. No permits for some improvements/upgrades per seller.
Location
State NC
County Union
Zoning AN4
Interior
Interior Features Kitchen Island, Open Floorplan, Pantry, Storage, Walk-In Closet(s), Walk-In Pantry
Heating Forced Air, Natural Gas, Zoned
Cooling Ceiling Fan(s), Central Air, Zoned
Flooring Wood
Fireplaces Type Gas Log, Great Room
Fireplace true
Appliance Dishwasher, Disposal, Exhaust Fan, Microwave
Laundry Laundry Room, Main Level
Exterior
Garage Spaces 2.0
Roof Type Architectural Shingle
Street Surface Concrete,Paved
Garage true
Building
Lot Description Pasture, Private, Wooded, Views
Foundation Slab
Sewer Public Sewer
Water City
Architectural Style Traditional
Level or Stories Two
Structure Type Brick Partial
New Construction false
Construction Status Completed
Schools
Elementary Schools Unspecified
Middle Schools Unspecified
High Schools Unspecified
Others
HOA Name Braesel
Senior Community false
Special Listing Condition None
Read Less
© 2025 Listings courtesy of Canopy MLS as distributed by MLS GRID. All Rights Reserved.
Bought with Non Member • Canopy Administration

"Molly's job is to find and attract mastery-based agents to the office, protect the culture, and make sure everyone is happy! "




