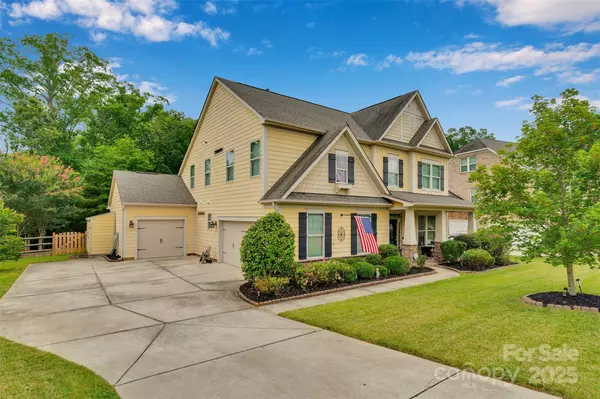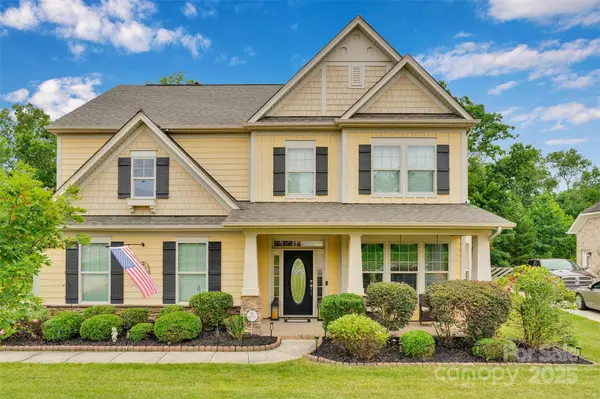For more information regarding the value of a property, please contact us for a free consultation.
5105 Forest Knoll CT Indian Trail, NC 28079
Want to know what your home might be worth? Contact us for a FREE valuation!

Our team is ready to help you sell your home for the highest possible price ASAP
Key Details
Sold Price $630,000
Property Type Single Family Home
Sub Type Single Family Residence
Listing Status Sold
Purchase Type For Sale
Square Footage 2,934 sqft
Price per Sqft $214
Subdivision Crismark
MLS Listing ID 4282019
Sold Date 10/27/25
Bedrooms 5
Full Baths 3
Half Baths 1
Construction Status Completed
HOA Fees $42/ann
HOA Y/N 1
Abv Grd Liv Area 2,934
Year Built 2012
Lot Size 0.290 Acres
Acres 0.29
Lot Dimensions 84X150x93x134
Property Sub-Type Single Family Residence
Property Description
This 5-bedroom, 3.5-bath home offers the perfect blend of comfort and style. Step outside to your private backyard retreat with a covered extended patio, grill, cozy fire pit, and a serene wooded backdrop. The main-floor primary suite is a true haven, featuring dual walk-in closets, a spa-like bath with dual vanities, an extended tiled shower, and generous storage. The heart of the home is the open-concept kitchen with granite countertops, stainless steel appliances, a center island, and two pantries—all flowing seamlessly into the inviting family room. A formal dining room completes the main level. Upstairs, a smart split-bedroom layout ensures privacy and includes a sitting area, three secondary bedrooms, two full baths, and a spacious bonus room that can serve as a fifth bedroom. Additional highlights include a side-load 2-car garage, a separate 1-car garage with rear entry, and a convenient outdoor storage area for yard tools and bins. Community amenities feature a pool, tennis courts, sidewalks, and multiple playground.
Location
State NC
County Union
Zoning AQ0
Rooms
Main Level Bedrooms 1
Interior
Interior Features Attic Stairs Pulldown, Garden Tub, Kitchen Island, Open Floorplan, Pantry, Split Bedroom, Storage, Walk-In Closet(s)
Heating Central, Forced Air
Cooling Central Air
Flooring Carpet, Tile, Wood
Fireplaces Type Family Room, Gas Log
Fireplace true
Appliance Dishwasher, Disposal, Electric Water Heater, Gas Cooktop, Gas Oven, Microwave, Plumbed For Ice Maker
Laundry Electric Dryer Hookup, Laundry Room, Main Level
Exterior
Exterior Feature Fire Pit, In-Ground Irrigation
Garage Spaces 3.0
Fence Back Yard, Fenced
Community Features Clubhouse, Playground, Sidewalks, Street Lights, Tennis Court(s), Walking Trails
Utilities Available Cable Connected, Electricity Connected, Natural Gas
Roof Type Architectural Shingle
Street Surface Concrete,Paved
Porch Covered, Front Porch, Patio
Garage true
Building
Lot Description Cul-De-Sac, Level, Wooded
Foundation Slab
Builder Name Bonterra
Sewer Public Sewer
Water City
Level or Stories Two
Structure Type Fiber Cement,Stone
New Construction false
Construction Status Completed
Schools
Elementary Schools Hemby Bridge
Middle Schools Porter Ridge
High Schools Porter Ridge
Others
HOA Name Braeseal Management
Senior Community false
Acceptable Financing Cash, Conventional, FHA, VA Loan
Listing Terms Cash, Conventional, FHA, VA Loan
Special Listing Condition None
Read Less
© 2025 Listings courtesy of Canopy MLS as distributed by MLS GRID. All Rights Reserved.
Bought with Doug Hider • EXP Realty LLC Ballantyne

"Molly's job is to find and attract mastery-based agents to the office, protect the culture, and make sure everyone is happy! "




