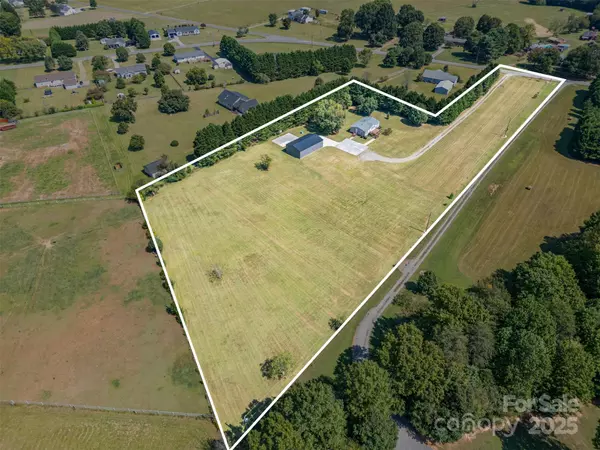For more information regarding the value of a property, please contact us for a free consultation.
669 Midway RD Statesville, NC 28625
Want to know what your home might be worth? Contact us for a FREE valuation!

Our team is ready to help you sell your home for the highest possible price ASAP
Key Details
Sold Price $400,000
Property Type Single Family Home
Sub Type Single Family Residence
Listing Status Sold
Purchase Type For Sale
Square Footage 1,246 sqft
Price per Sqft $321
Subdivision Mountain View Estates
MLS Listing ID 4302208
Sold Date 10/27/25
Bedrooms 3
Full Baths 2
Abv Grd Liv Area 1,246
Year Built 1998
Lot Size 4.410 Acres
Acres 4.41
Lot Dimensions 438x180x305x103x939x323
Property Sub-Type Single Family Residence
Property Description
Set on 4.41 grassy acres, this property is a rare find offering both land and lifestyle. A new 30' x 50' powered metal shop (2023) with 2 garage doors provides incredible flexibility as a garage, workshop, or space for hobbies and storage. Step into the home, from the large front porch deck, and discover beautiful updates throughout. Wide plank LVP flooring flows through the living areas, where a cozy faux-stone gas fireplace creates a warm centerpiece. The kitchen impresses with granite counters, tile flooring, elegant cabinets, stainless appliances, a stylish tile backsplash, and a sunny dining area. Just off the kitchen, the walk-in pantry and laundry area double as a mud room with a convenient side entrance. The primary suite is designed for relaxation with a granite vanity and spa-style walk-in shower featuring a rain head and bench. Both baths have been tastefully updated, and the home's roof, HVAC, and water heater have been refreshed for peace of mind. Outdoors, there's room for recreation, gardening, or simply enjoying the privacy of your acreage. Built as a modular home, it offers superior code standards and lending options compared to manufactured housing.
Location
State NC
County Iredell
Zoning R20
Rooms
Primary Bedroom Level Main
Main Level Bedrooms 3
Interior
Interior Features Open Floorplan, Pantry, Split Bedroom, Walk-In Closet(s), Walk-In Pantry
Heating Central, Electric
Cooling Central Air
Flooring Laminate, Tile
Fireplaces Type Gas
Fireplace true
Appliance Dishwasher, Electric Range, Electric Water Heater, Microwave, Refrigerator with Ice Maker
Laundry Electric Dryer Hookup, Washer Hookup
Exterior
Garage Spaces 4.0
Roof Type Architectural Shingle
Street Surface Concrete,Gravel,Dirt
Porch Deck
Garage true
Building
Lot Description Cleared, Open Lot, Private
Foundation Crawl Space
Sewer Septic Installed
Water Well
Level or Stories One
Structure Type Vinyl
New Construction false
Schools
Elementary Schools Scotts
Middle Schools West Iredell
High Schools West Iredell
Others
Senior Community false
Acceptable Financing Cash, Conventional, FHA, USDA Loan, VA Loan
Horse Property Horses Allowed
Listing Terms Cash, Conventional, FHA, USDA Loan, VA Loan
Special Listing Condition None
Read Less
© 2025 Listings courtesy of Canopy MLS as distributed by MLS GRID. All Rights Reserved.
Bought with Boston Reid • COMPASS

"Molly's job is to find and attract mastery-based agents to the office, protect the culture, and make sure everyone is happy! "




