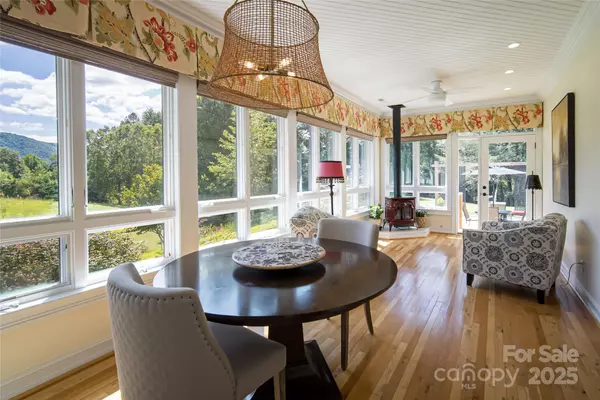For more information regarding the value of a property, please contact us for a free consultation.
31 Piccadilly PL Brevard, NC 28712
Want to know what your home might be worth? Contact us for a FREE valuation!

Our team is ready to help you sell your home for the highest possible price ASAP
Key Details
Sold Price $1,415,000
Property Type Single Family Home
Sub Type Single Family Residence
Listing Status Sold
Purchase Type For Sale
Square Footage 3,382 sqft
Price per Sqft $418
Subdivision Chasewood
MLS Listing ID 4298486
Sold Date 10/23/25
Style French Provincial,Traditional
Bedrooms 3
Full Baths 3
HOA Fees $133/ann
HOA Y/N 1
Abv Grd Liv Area 3,382
Year Built 2006
Lot Size 4.360 Acres
Acres 4.36
Property Sub-Type Single Family Residence
Property Description
Nestled in the heart of the Blue Ridge Mountains, this remarkable 4.36-acre estate offers a rare fusion of privacy, elegance, and mountain living at its finest. Poised on two separate lots, the property provides both a sense of sanctuary and a wealth of opportunity, whether you envision preserving the expansive grounds for maximum privacy, building an additional residence, or selling the second parcel as an investment. From its commanding setting, the home captures breathtaking pastoral, mountain, and water views that evolve with the seasons, offering a daily tableau of nature's beauty. The nearly 3,400-square-foot residence is designed for coveted single-level living. Soaring ceilings, hardwood floors, and walls of windows create light-filled interiors, while three fireplaces add warmth and character. The chef's kitchen with custom woodwork anchors the home, complemented by an expansive sunroom that now opens to a brand-new stone patio, perfect for seamless indoor-outdoor living. The primary suite is a private retreat with dual walk-in closets, radiant heated floors, and a spa-like bath. A double-height office, additional bedrooms, and flexible living areas accommodate both work and leisure with ease. Outdoors, the grounds evoke the elegance of a country club with rolling lawns, curated landscaping, a stone firepit, and a private pond with an aeration system. Gentle topography ensures the acreage is both beautiful and fully usable. Just minutes from downtown Brevard's shops, galleries, and dining, and close to world-class hiking, cycling, and fishing, this property balances seclusion and convenience. More than a home, it is an estate that embodies mountain living at its finest.
Location
State NC
County Transylvania
Zoning none
Rooms
Guest Accommodations None
Main Level Bedrooms 3
Interior
Interior Features Built-in Features, Entrance Foyer, Garden Tub, Kitchen Island, Split Bedroom, Walk-In Closet(s), Walk-In Pantry
Heating Heat Pump, Propane, Radiant Floor
Cooling Ceiling Fan(s), Heat Pump
Flooring Tile, Wood
Fireplaces Type Fire Pit, Gas Starter, Living Room, Primary Bedroom, Propane, Wood Burning, Other - See Remarks
Fireplace true
Appliance Dishwasher, Gas Oven, Gas Range, Microwave, Refrigerator, Tankless Water Heater, Washer/Dryer
Laundry Inside, Laundry Room, Main Level, Sink
Exterior
Exterior Feature Fire Pit
Garage Spaces 2.0
Community Features None
Utilities Available Electricity Connected, Propane
Waterfront Description Other - See Remarks
View Mountain(s), Water, Year Round
Roof Type Architectural Shingle
Street Surface Asphalt,Paved
Porch Patio, Side Porch
Garage true
Building
Lot Description Cleared, Corner Lot, Green Area, Pond(s), Views
Foundation Crawl Space
Sewer Septic Installed
Water Well
Architectural Style French Provincial, Traditional
Level or Stories One
Structure Type Hard Stucco,Stone Veneer
New Construction false
Schools
Elementary Schools Brevard
Middle Schools Brevard
High Schools Brevard
Others
HOA Name Richard Runnals
Senior Community false
Restrictions Architectural Review
Acceptable Financing Cash, Conventional
Horse Property None
Listing Terms Cash, Conventional
Special Listing Condition None
Read Less
© 2025 Listings courtesy of Canopy MLS as distributed by MLS GRID. All Rights Reserved.
Bought with Lisa Presnell • Looking Glass Realty

"Molly's job is to find and attract mastery-based agents to the office, protect the culture, and make sure everyone is happy! "




