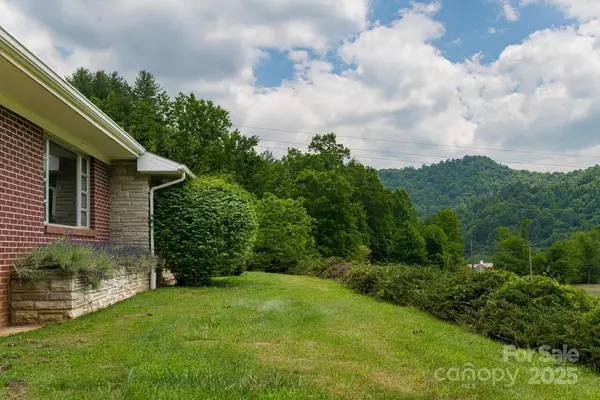For more information regarding the value of a property, please contact us for a free consultation.
546 Scronce Creek RD Burnsville, NC 28714
Want to know what your home might be worth? Contact us for a FREE valuation!

Our team is ready to help you sell your home for the highest possible price ASAP
Key Details
Sold Price $375,000
Property Type Single Family Home
Sub Type Single Family Residence
Listing Status Sold
Purchase Type For Sale
Square Footage 1,831 sqft
Price per Sqft $204
MLS Listing ID 4243837
Sold Date 10/08/25
Style Ranch
Bedrooms 4
Full Baths 2
Abv Grd Liv Area 1,831
Year Built 1958
Lot Size 2.500 Acres
Acres 2.5
Property Sub-Type Single Family Residence
Property Description
Versatile Mountain Living with In-Law Suite & Sweeping Views. Discover the charm of this solid midcentury ranch, featuring an updated apartment/in-law suite & stunning valley views. Ideally located between Mars Hill and Burnsville—just 25 minutes to Asheville—this property blends comfort & flexibility in a peaceful setting. The 1,256 sqft main home offers 3 bedrooms & an updated bath with midcentury character & modern touches. Enjoy light-filled spaces & breathtaking sunsets from the front porch. A 575 sqft, 1-bed/1-bath apartment with private entrance is ideal for guests, extended family, or rental income. The 2.5 mostly cleared acres are perfect for gardening, homesteading, or soaking in nature's beauty—listen to the summer creek, pick wild raspberries, & relax among the fireflies. Extras include a spacious basement, garage, two covered carports, & an artesian well. Septic is shared with a neighboring home. A rare opportunity for flexible mountain living near Asheville.
Location
State NC
County Yancey
Zoning R1
Rooms
Basement Basement Shop, Exterior Entry, Partial, Walk-Out Access, Walk-Up Access
Guest Accommodations Exterior Connected,Main Level
Main Level Bedrooms 4
Interior
Interior Features Attic Other
Heating Ductless, Forced Air, Oil
Cooling Central Air, Ductless, Other - See Remarks
Flooring Wood
Fireplaces Type Living Room, Wood Burning
Fireplace true
Appliance Dryer, Electric Cooktop, Electric Oven, Electric Range, Exhaust Hood, Filtration System, Microwave, Refrigerator, Wall Oven, Washer/Dryer
Laundry In Basement, In Kitchen
Exterior
Garage Spaces 1.0
Carport Spaces 2
View Mountain(s), Year Round
Roof Type Shingle
Street Surface Concrete,Paved
Porch Covered, Front Porch
Garage true
Building
Lot Description Cleared, Green Area, Hilly, Sloped, Views
Foundation Basement
Sewer Private Sewer, Shared Septic
Water Spring, Well
Architectural Style Ranch
Level or Stories One
Structure Type Brick Full
New Construction false
Schools
Elementary Schools Blue Ridge
Middle Schools Cane River
High Schools Mountain Heritage
Others
Senior Community false
Acceptable Financing Cash, Conventional
Listing Terms Cash, Conventional
Special Listing Condition None
Read Less
© 2025 Listings courtesy of Canopy MLS as distributed by MLS GRID. All Rights Reserved.
Bought with Bob Gilkeson • RE/MAX Executive

"Molly's job is to find and attract mastery-based agents to the office, protect the culture, and make sure everyone is happy! "




