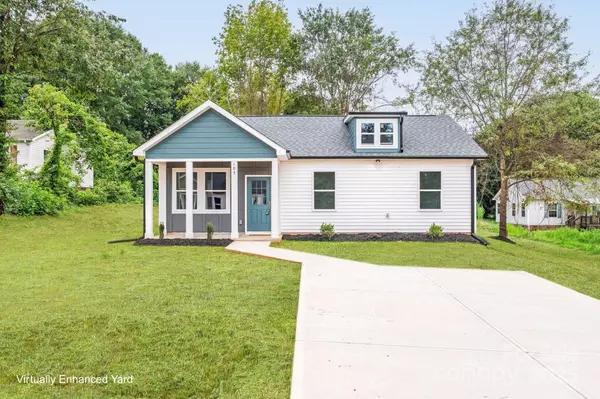For more information regarding the value of a property, please contact us for a free consultation.
105 Highfield CT Shelby, NC 28150
Want to know what your home might be worth? Contact us for a FREE valuation!

Our team is ready to help you sell your home for the highest possible price ASAP
Key Details
Sold Price $245,000
Property Type Single Family Home
Sub Type Single Family Residence
Listing Status Sold
Purchase Type For Sale
Square Footage 1,075 sqft
Price per Sqft $227
MLS Listing ID 4288854
Sold Date 10/07/25
Style Transitional
Bedrooms 3
Full Baths 2
Construction Status Completed
Abv Grd Liv Area 1,075
Year Built 2025
Lot Size 0.520 Acres
Acres 0.52
Lot Dimensions 100 X 225
Property Sub-Type Single Family Residence
Property Description
INCREDIBLE NEW PRICE plus 10-year structural warranty! Beautifully designed new construction ranch nestled on a large .52 acre lot w/ no HOA! The front porch welcomes you into the open floorplan showcasing a large living rm surrounded in a cozy neutral color palette w/ LVP floors & lots of windows! Admire the stunning kitchen w/ soft close cabinets, granite ctrs, large breakfast bar w/ seating, gleaming tile backsplash, stainless appls, farmhouse sink, hood & dining area w/ sliding doors providing extra light. Relax in the beautiful primary w/ walk-in closet, dual vanity, granite ctrs & stunning oversized tile surround shower w/ glass door. Beautiful modern finishes & upgrades thruout incl LVP flrs, tile floors & showers in baths, accent walls, upgraded hdware, stylish lighting & patio - hard to find all of these features for the price! Only 1.3 miles to 74 bypass, 10 miles to Gardner Webb Univ, 5 miles to downtown Shelby & pay only County taxes! USDA ELIGIBLE WITH NO DOWN PAYMENT!
Location
State NC
County Cleveland
Zoning R15
Rooms
Main Level Bedrooms 3
Interior
Interior Features Breakfast Bar, Open Floorplan
Heating Heat Pump
Cooling Central Air
Flooring Tile, Vinyl
Fireplace false
Appliance Dishwasher, Disposal, Electric Range, Electric Water Heater, Exhaust Hood, Ice Maker, Refrigerator with Ice Maker
Laundry Laundry Room, Main Level
Exterior
Street Surface Concrete,Paved
Porch Front Porch, Patio
Garage false
Building
Lot Description Cleared
Foundation Slab
Sewer Septic Installed
Water County Water
Architectural Style Transitional
Level or Stories One
Structure Type Fiber Cement,Vinyl
New Construction true
Construction Status Completed
Schools
Elementary Schools Union
Middle Schools Burns Middle
High Schools Burns
Others
Senior Community false
Acceptable Financing Cash, Conventional, FHA, USDA Loan, VA Loan
Listing Terms Cash, Conventional, FHA, USDA Loan, VA Loan
Special Listing Condition None
Read Less
© 2025 Listings courtesy of Canopy MLS as distributed by MLS GRID. All Rights Reserved.
Bought with Alicia Neris • DeVoe Realty

"Molly's job is to find and attract mastery-based agents to the office, protect the culture, and make sure everyone is happy! "




