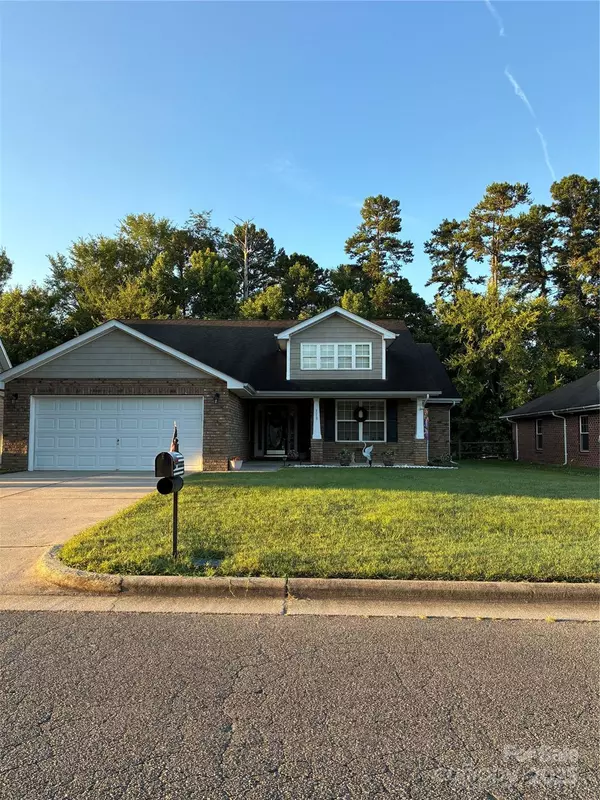For more information regarding the value of a property, please contact us for a free consultation.
113 Newport DR Kannapolis, NC 28081
Want to know what your home might be worth? Contact us for a FREE valuation!

Our team is ready to help you sell your home for the highest possible price ASAP
Key Details
Sold Price $368,200
Property Type Single Family Home
Sub Type Single Family Residence
Listing Status Sold
Purchase Type For Sale
Square Footage 1,595 sqft
Price per Sqft $230
Subdivision Manchester Place
MLS Listing ID 4282735
Sold Date 10/06/25
Style Traditional
Bedrooms 3
Full Baths 2
Construction Status Completed
HOA Fees $13/ann
HOA Y/N 1
Abv Grd Liv Area 1,595
Year Built 2006
Lot Size 9,147 Sqft
Acres 0.21
Lot Dimensions 60 x 355
Property Sub-Type Single Family Residence
Property Description
Very lovely and very well cared for home. New Architectural Shingled Roof in July 2025. New Heat and Air in August 2022.. Several updates and upgrades throughout the years. THIS HOME IS DEFINITELY A MUST SEE!
The spacious Living Room/Family Room features a vaulted ceiling, a very nice corner fireplace with gas logs. Plus plenty of sunlight from the 3 large windows that look out to the private back yard. The Kitchen features plenty of maple cabinet and a separate pantry closet You'll find a Breakfast Bar and a spacious Dining Area with a very attractive wooden accent wall. Separate Laundry Room with upper maple cabinets and a closet.
The primary Bedroom features a walk in closet, ceiling fan and on suite with garden tub and separate shower.
The second Bedroom has updated laminate flooring. You will enter the Study through the upgrade French glass doors.
Enjoy relaxing on the covered back porch in the private back yard.
**ROOF WARRANTY WILL TRANSFER TO NEW OWNER**
Location
State NC
County Cabarrus
Zoning R4
Rooms
Main Level Bedrooms 3
Interior
Interior Features Attic Stairs Pulldown, Garden Tub, Pantry, Split Bedroom, Walk-In Closet(s)
Heating Central, Forced Air, Natural Gas
Cooling Ceiling Fan(s), Central Air, Electric
Flooring Carpet, Laminate, Vinyl
Fireplaces Type Gas Log, Gas Vented, Living Room
Fireplace true
Appliance Dishwasher, Electric Range, Gas Water Heater
Laundry Electric Dryer Hookup, Laundry Room, Main Level, Washer Hookup
Exterior
Garage Spaces 2.0
Utilities Available Cable Available, Electricity Connected, Natural Gas, Underground Power Lines, Underground Utilities
Roof Type Shingle
Street Surface Concrete,Paved
Porch Covered, Patio, Rear Porch
Garage true
Building
Foundation Slab
Builder Name Adam Homes
Sewer Public Sewer
Water City
Architectural Style Traditional
Level or Stories One
Structure Type Brick Full,Vinyl
New Construction false
Construction Status Completed
Schools
Elementary Schools Winecoff
Middle Schools Northwest Cabarrus
High Schools Northwest Cabarrus
Others
HOA Name Manchester Place HOA
Senior Community false
Restrictions Architectural Review
Acceptable Financing Cash, Conventional
Listing Terms Cash, Conventional
Special Listing Condition None
Read Less
© 2025 Listings courtesy of Canopy MLS as distributed by MLS GRID. All Rights Reserved.
Bought with Lauren Robison • RE/MAX Executive

"Molly's job is to find and attract mastery-based agents to the office, protect the culture, and make sure everyone is happy! "




