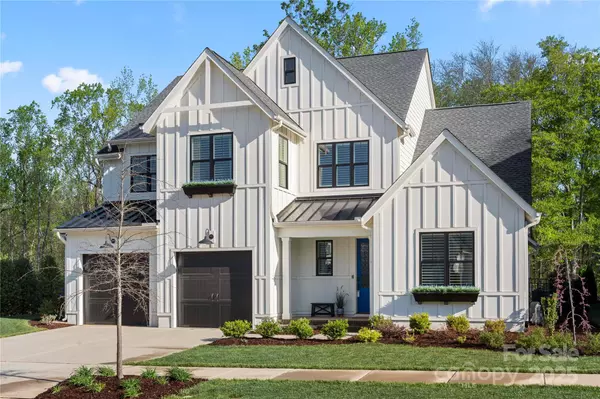For more information regarding the value of a property, please contact us for a free consultation.
14013 Pinoli Pine CIR Huntersville, NC 28078
Want to know what your home might be worth? Contact us for a FREE valuation!

Our team is ready to help you sell your home for the highest possible price ASAP
Key Details
Sold Price $1,300,000
Property Type Single Family Home
Sub Type Single Family Residence
Listing Status Sold
Purchase Type For Sale
Square Footage 3,850 sqft
Price per Sqft $337
Subdivision Oak Farm
MLS Listing ID 4244997
Sold Date 10/01/25
Bedrooms 4
Full Baths 3
Half Baths 2
Construction Status Completed
HOA Fees $104/Semi-Annually
HOA Y/N 1
Abv Grd Liv Area 3,850
Year Built 2022
Lot Size 9,147 Sqft
Acres 0.21
Property Sub-Type Single Family Residence
Property Description
The main-level primary suite features a tray ceiling, custom accent wall & a walk-in closet. Ensuite bath is equipped w/a walk-in shower w/rain head, dual vanities & decorative tile flooring. Adjacent to the garage entry, find a drop zone alongside 1 of 2 laundry rooms. Kitchen features a 36” 6-burner gas range w/exhaust hood, Sub-Zero refrigerator, wall oven, granite counters & walk-in pantry. Adjoining living room has vaulted ceilings, gas fireplace & access to the covered back patio, perfect for indoor-outdoor living. Formal dining room, office & half bath complete the main level. Upstairs discover a versatile sitting room complemented by an additional half bath & 2nd laundry room. Upper level also includes a private guest suite w/full bath along w/2 additional bedrooms featuring a Jack-&-Jill full bath. Outside, enjoy a beautifully landscaped yard, complete with a gunite saltwater pool w/ travertine decking & built-in seating surrounding a wood-burning fire pit.
Location
State NC
County Mecklenburg
Zoning TR
Rooms
Main Level Bedrooms 1
Interior
Interior Features Attic Walk In, Drop Zone, Kitchen Island, Pantry, Storage, Walk-In Closet(s)
Heating Forced Air
Cooling Central Air
Flooring Carpet, Hardwood, Tile
Fireplaces Type Gas
Fireplace true
Appliance Dishwasher, Exhaust Hood, Gas Range, Microwave, Tankless Water Heater, Wall Oven
Laundry Laundry Room, Main Level, Upper Level
Exterior
Exterior Feature Fire Pit
Garage Spaces 2.0
Fence Back Yard, Fenced, Full
Pool Heated, In Ground, Outdoor Pool, Salt Water
Community Features Playground, Sidewalks
Street Surface Concrete,Paved
Porch Covered, Patio
Garage true
Building
Foundation Slab
Builder Name Classica
Sewer Public Sewer
Water City
Level or Stories One and One Half
Structure Type Fiber Cement
New Construction false
Construction Status Completed
Schools
Elementary Schools Huntersville
Middle Schools Bailey
High Schools William Amos Hough
Others
HOA Name AMG
Senior Community false
Acceptable Financing Cash, Conventional
Listing Terms Cash, Conventional
Special Listing Condition None
Read Less
© 2025 Listings courtesy of Canopy MLS as distributed by MLS GRID. All Rights Reserved.
Bought with Pamela Black • Southern Homes of the Carolinas, Inc

"Molly's job is to find and attract mastery-based agents to the office, protect the culture, and make sure everyone is happy! "




