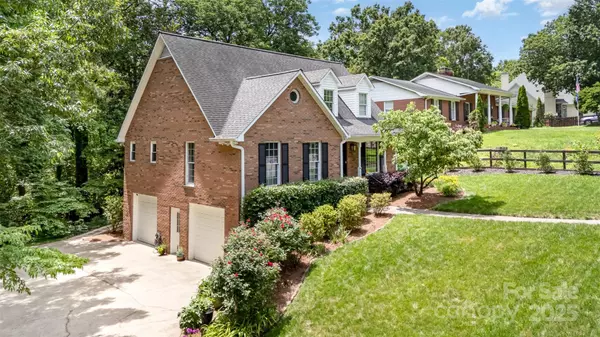For more information regarding the value of a property, please contact us for a free consultation.
139 Palaside DR NE Concord, NC 28025
Want to know what your home might be worth? Contact us for a FREE valuation!

Our team is ready to help you sell your home for the highest possible price ASAP
Key Details
Sold Price $430,000
Property Type Single Family Home
Sub Type Single Family Residence
Listing Status Sold
Purchase Type For Sale
Square Footage 1,909 sqft
Price per Sqft $225
Subdivision Beverly Hills
MLS Listing ID 4269126
Sold Date 08/28/25
Bedrooms 3
Full Baths 2
Half Baths 1
Abv Grd Liv Area 1,909
Year Built 1989
Lot Size 0.360 Acres
Acres 0.36
Property Sub-Type Single Family Residence
Property Description
Beautiful all-brick home in sought after Beverly Hills! Wonderfully updated, full basement, tons of storage space, in a walkable neighborhood w/ 2 parks! Updated kitchen with quartz countertops, soft-close cabinets, gas range, double door pantry, informal dining w/vaulted ceiling - lots of light from the double skylights! Wood floors main level living areas and upper level!. Fabulous main level primary suite with soaring ceiling and accent beams, and recently updated primary bath with quartzite vanity, elegant walk-in shower!Versatile formal dining room with built in cabinets! Upstairs are the secondary bedrooms and a shared hall bath.One is quite spacious, the other is cozy and charming! Storage abounds with 2 walk-in attics, huge linen closet! And the basement-tons of room for storage, workshop, hobbies, etc.Automatic openers, exterior access. Beautiful landscaping, kick back in the outdoor living areas which include a spacious covered deck and firepit area in the private rear yard!
Location
State NC
County Cabarrus
Zoning RM-1
Rooms
Basement Basement Garage Door, Daylight, Full, Interior Entry, Storage Space, Walk-Out Access
Main Level Bedrooms 1
Interior
Interior Features Attic Walk In, Entrance Foyer
Heating Natural Gas
Cooling Central Air
Flooring Carpet, Tile, Vinyl, Wood
Fireplaces Type Gas Log, Great Room
Fireplace true
Appliance Dishwasher, Disposal, Gas Range, Gas Water Heater, Microwave
Laundry Laundry Closet
Exterior
Garage Spaces 2.0
Street Surface Concrete,Paved
Garage true
Building
Foundation Basement
Sewer Public Sewer
Water City
Level or Stories Two
Structure Type Brick Full
New Construction false
Schools
Elementary Schools W.M. Irvin
Middle Schools Concord
High Schools Concord
Others
Senior Community false
Acceptable Financing Cash, Conventional, FHA
Listing Terms Cash, Conventional, FHA
Special Listing Condition None
Read Less
© 2025 Listings courtesy of Canopy MLS as distributed by MLS GRID. All Rights Reserved.
Bought with Jigna Parekh • Better Homes and Gardens Real Estate Paracle
"Molly's job is to find and attract mastery-based agents to the office, protect the culture, and make sure everyone is happy! "




