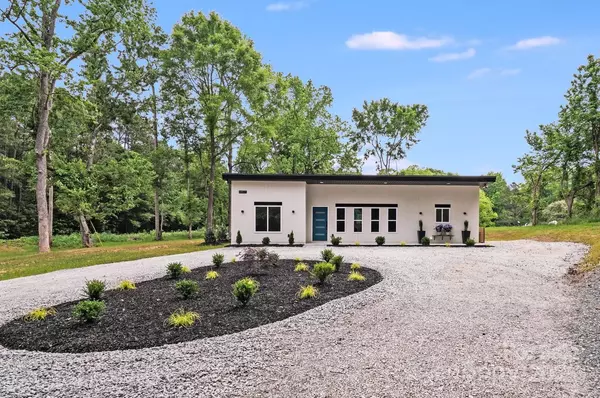For more information regarding the value of a property, please contact us for a free consultation.
6907 Lancaster HWY Waxhaw, NC 28173
Want to know what your home might be worth? Contact us for a FREE valuation!

Our team is ready to help you sell your home for the highest possible price ASAP
Key Details
Sold Price $383,500
Property Type Single Family Home
Sub Type Single Family Residence
Listing Status Sold
Purchase Type For Sale
Square Footage 1,535 sqft
Price per Sqft $249
MLS Listing ID 4247480
Sold Date 08/21/25
Style Modern
Bedrooms 2
Full Baths 2
Construction Status Completed
Abv Grd Liv Area 1,535
Year Built 2025
Lot Size 1.040 Acres
Acres 1.04
Lot Dimensions 335 x 250 x 550
Property Sub-Type Single Family Residence
Property Description
New Construction- High end finishes, 1-story, 1 acre, & NO HOA! Modern stucco exterior siding & a 50-year commercial-grade flat roof provide lasting quality. A large circular drive w/ landscaped center has convenient parking pad, & side entry. Inside, the 1,535 sq ft split-bedroom layout is open & functional. At its heart, the kitchen, dining, & GR create a welcoming space for daily life/entertaining. The kitchen includes custom cabinetry, quartz countertops, a large island, breakfast bar & extra storage, stainless appliances, & a sleek tile backsplash for a pop of style. Primary suite overlooks the private backyard & features an en suite bath w/ dual sinks, modern cabinets, walk-in tiled shower, storage nook & generous walk-in closet. Opposite is an additional bedroom & a flex room—perfect for an office, den or guest space. Live the homestead lifestyle w/ freedom to keep chickens, garden, and enjoy peaceful, unrestricted living. This home blends modern design and everyday comfort.
Location
State NC
County Union
Zoning AF8
Rooms
Main Level Bedrooms 2
Interior
Interior Features Attic Other, Breakfast Bar, Kitchen Island, Open Floorplan, Split Bedroom, Walk-In Closet(s)
Heating Central, Electric
Cooling Ceiling Fan(s), Central Air, Electric
Flooring Vinyl
Fireplace false
Appliance Dishwasher, Disposal, Electric Range, Electric Water Heater, Microwave, Refrigerator with Ice Maker, Self Cleaning Oven
Laundry Electric Dryer Hookup, Mud Room, Inside, Laundry Room, Main Level, Washer Hookup
Exterior
Community Features None
Utilities Available Cable Available, Electricity Connected
Street Surface Gravel
Porch Covered, Front Porch, Rear Porch
Garage false
Building
Foundation Slab
Builder Name Designer Construction Corporation
Sewer Septic Installed
Water Well
Architectural Style Modern
Level or Stories One
Structure Type Hard Stucco
New Construction true
Construction Status Completed
Schools
Elementary Schools Prospect
Middle Schools Parkwood
High Schools Parkwood
Others
Senior Community false
Acceptable Financing Cash, Conventional, FHA, USDA Loan, VA Loan
Listing Terms Cash, Conventional, FHA, USDA Loan, VA Loan
Special Listing Condition None
Read Less
© 2025 Listings courtesy of Canopy MLS as distributed by MLS GRID. All Rights Reserved.
Bought with Non Member • Canopy Administration
"Molly's job is to find and attract mastery-based agents to the office, protect the culture, and make sure everyone is happy! "




