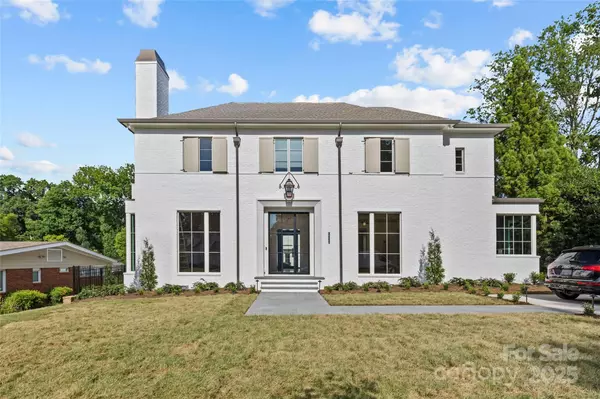For more information regarding the value of a property, please contact us for a free consultation.
3411 Seward PL Charlotte, NC 28211
Want to know what your home might be worth? Contact us for a FREE valuation!

Our team is ready to help you sell your home for the highest possible price ASAP
Key Details
Sold Price $4,625,000
Property Type Single Family Home
Sub Type Single Family Residence
Listing Status Sold
Purchase Type For Sale
Square Footage 6,463 sqft
Price per Sqft $715
Subdivision Old Foxcroft
MLS Listing ID 4239272
Sold Date 08/01/25
Style Transitional
Bedrooms 5
Full Baths 5
Half Baths 2
Construction Status Under Construction
Abv Grd Liv Area 5,784
Year Built 2025
Lot Size 0.460 Acres
Acres 0.46
Property Sub-Type Single Family Residence
Property Description
LUXURY LIVING IN OLD FOXCROFT! This custom home, built by Brydon Homes, designed by Greg Perry Design and interior selections by Casey Maslanka Interiors, exudes luxury and sophistication. Desirable floorplan for effortless entertaining and everyday living with high-end unique selections throughout. Beautiful foyer flanked by study on main with built-ins and fireplace and spacious dining room. Show-stopping chef's kitchen with island, scullery, mudroom, pantry and wet bar opens to breakfast area and fireside family room. Main level primary suite with ensuite bath includes dual vanities, soaking tub, shower and custom closets with laundry hook-ups. Three additional bedrooms, with ensuite baths and walk-in closets, bonus rm, half bath and large laundry room, upstairs. Continue entertaining outdoors on covered porch with fireplace. Detached two-car garage with bed/bonus and full bath above garage. Convenient to shops and restaurants in Foxcroft/SouthPark area and easy commute to Uptown.
Location
State NC
County Mecklenburg
Zoning N1-A
Rooms
Guest Accommodations Upper Level Garage
Main Level Bedrooms 1
Interior
Interior Features Built-in Features, Drop Zone, Entrance Foyer, Garden Tub, Kitchen Island, Open Floorplan, Walk-In Closet(s), Walk-In Pantry
Heating Forced Air, Heat Pump, Natural Gas
Cooling Ceiling Fan(s), Central Air
Flooring Tile, Wood
Fireplaces Type Family Room, Living Room
Fireplace true
Appliance Bar Fridge, Dishwasher, Electric Water Heater, Exhaust Hood, Freezer, Gas Range, Refrigerator, Tankless Water Heater, Washer/Dryer, Wine Refrigerator
Laundry Laundry Room, Main Level, Multiple Locations, Sink, Upper Level, Other - See Remarks
Exterior
Garage Spaces 2.0
Utilities Available Natural Gas
Roof Type Shingle,Flat,Rubber
Street Surface Concrete,Paved
Porch Covered, Rear Porch
Garage true
Building
Foundation Crawl Space
Builder Name Brydon Homes LLC
Sewer Public Sewer
Water City
Architectural Style Transitional
Level or Stories Two
Structure Type Brick Full
New Construction true
Construction Status Under Construction
Schools
Elementary Schools Selwyn
Middle Schools Alexander Graham
High Schools Myers Park
Others
Senior Community false
Acceptable Financing Cash, Conventional
Listing Terms Cash, Conventional
Special Listing Condition None
Read Less
© 2025 Listings courtesy of Canopy MLS as distributed by MLS GRID. All Rights Reserved.
Bought with Laurens Adams Threlkeld • Helen Adams Realty
"Molly's job is to find and attract mastery-based agents to the office, protect the culture, and make sure everyone is happy! "




