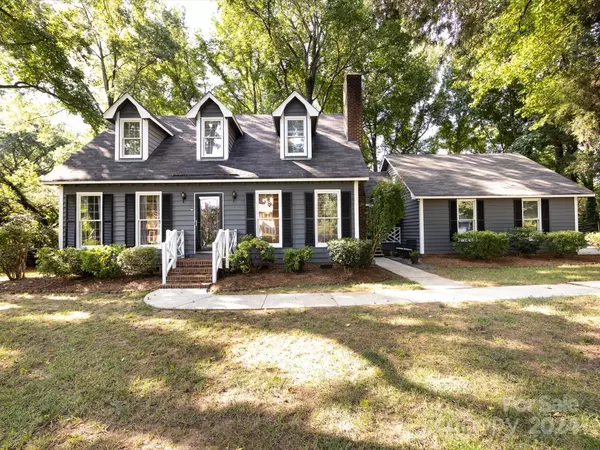For more information regarding the value of a property, please contact us for a free consultation.
13020 Marlstone LN Charlotte, NC 28215
Want to know what your home might be worth? Contact us for a FREE valuation!

Our team is ready to help you sell your home for the highest possible price ASAP
Key Details
Sold Price $381,000
Property Type Single Family Home
Sub Type Single Family Residence
Listing Status Sold
Purchase Type For Sale
Square Footage 1,905 sqft
Price per Sqft $200
Subdivision Rocky River Run
MLS Listing ID 4176681
Sold Date 10/04/24
Style Colonial
Bedrooms 3
Full Baths 2
Half Baths 1
Abv Grd Liv Area 1,905
Year Built 1986
Lot Size 0.450 Acres
Acres 0.45
Property Description
Nestled on nearly half an acre, this charming Marlstone home with NO HOA, offers 1,905 square feet of comfortable living space w/3 bedrooms, 2.5 baths, a versatile office located just off of the kitchen and a 2 car garage which features a covered side porch/walkway leading into the home. Inside, you'll find granite countertops in the kitchen, hardwood floors on the main level, and new carpet throughout the home (2024). There are lots of living spaces
throughout the downstairs including a family room w/a fireplace. Upstairs bathrooms feature new LVP flooring (2024). You'll find walk-in closets in 2 of the bedrooms and attic dormer closets providing extra storage. Freshly painted inside & out (2024), this home also boasts new garage doors (2024), a recently installed water heater (2023), an updated HVAC system (2021) for the upper level & a vapor barrier installed (2024). Enjoy the deck located just off of the dining room with an awning for cover & the expansive, fenced back yard.
Location
State NC
County Mecklenburg
Zoning R3
Interior
Interior Features Cable Prewire, Pantry, Storage, Walk-In Closet(s), Walk-In Pantry
Heating Central, Electric, Forced Air, Heat Pump
Cooling Ceiling Fan(s), Central Air, Electric
Flooring Carpet, Vinyl, Wood
Fireplaces Type Den, Family Room, Wood Burning
Fireplace true
Appliance Dishwasher, Disposal, Electric Oven, Electric Water Heater, Ice Maker, Microwave, Plumbed For Ice Maker, Refrigerator with Ice Maker, Washer/Dryer
Exterior
Garage Spaces 2.0
Fence Back Yard, Partial
Community Features Street Lights
Utilities Available Cable Available, Electricity Connected, Underground Power Lines, Underground Utilities, Wired Internet Available
Waterfront Description None
Roof Type Shingle
Garage true
Building
Lot Description Level, Wooded
Foundation Crawl Space
Sewer Septic Installed
Water Well
Architectural Style Colonial
Level or Stories Two
Structure Type Wood
New Construction false
Schools
Elementary Schools Unspecified
Middle Schools Unspecified
High Schools Unspecified
Others
Senior Community false
Restrictions No Restrictions
Acceptable Financing Cash, Conventional, FHA, USDA Loan, VA Loan
Horse Property None
Listing Terms Cash, Conventional, FHA, USDA Loan, VA Loan
Special Listing Condition None
Read Less
© 2025 Listings courtesy of Canopy MLS as distributed by MLS GRID. All Rights Reserved.
Bought with Chris Gaster • EXP Realty LLC
"Molly's job is to find and attract mastery-based agents to the office, protect the culture, and make sure everyone is happy! "




