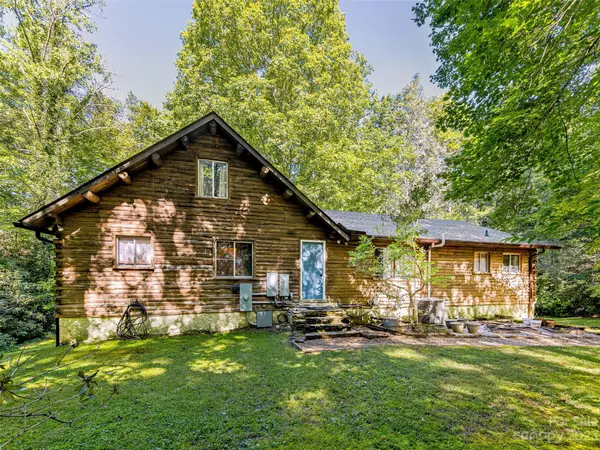For more information regarding the value of a property, please contact us for a free consultation.
489 Seven Springs RD Pisgah Forest, NC 28768
Want to know what your home might be worth? Contact us for a FREE valuation!

Our team is ready to help you sell your home for the highest possible price ASAP
Key Details
Sold Price $430,000
Property Type Single Family Home
Sub Type Single Family Residence
Listing Status Sold
Purchase Type For Sale
Square Footage 3,089 sqft
Price per Sqft $139
Subdivision Seven Springs
MLS Listing ID 4055273
Sold Date 05/31/24
Style Cabin
Bedrooms 2
Full Baths 3
HOA Fees $16/ann
HOA Y/N 1
Abv Grd Liv Area 2,299
Year Built 1974
Lot Size 3.270 Acres
Acres 3.27
Property Description
Discover your dream retreat in the heart of Pisgah Forest with this stunning log home for sale. 489 Sevens Springs road is nestled on a private 3.27 acre haven. This exquisite property offers the perfect blend of rustic charm and modern comfort. As you step onto the grounds, you'll be captivated. Perched amidst the trees, with large windows this log home is a true sanctuary. A bold creek gracefully winds around the back yard, enhancing the tranquil atmosphere and providing a soothing backdrop for your daily life. An oversized garage adds a unique touch to this property, with ample space for your vehicles or workshop but also able to accommodate a small RV. There are a choice of three rooms to use as bedrooms or office on the main floor, the large loft space is very versatile. Septic tanks and field need to be replaced. Permit on file and quote for the septic awaiting plumbers numbers. Seller does not plan to complete this work.
Location
State NC
County Transylvania
Zoning none
Rooms
Basement Exterior Entry, Interior Entry, Partial, Walk-Out Access
Main Level Bedrooms 2
Interior
Interior Features Cathedral Ceiling(s), Walk-In Closet(s)
Heating Heat Pump
Cooling Heat Pump
Flooring Carpet, Linoleum, Wood
Fireplaces Type Family Room, Great Room, Wood Burning
Fireplace true
Appliance Dishwasher, Disposal, Dryer, Electric Range, Microwave, Refrigerator, Washer, Washer/Dryer
Exterior
Garage Spaces 2.0
Waterfront Description None
Roof Type Shingle
Garage true
Building
Lot Description Creek Front, Level, Private, Sloped, Creek/Stream, Wooded
Foundation Basement
Sewer Septic Installed
Water Well
Architectural Style Cabin
Level or Stories One and One Half
Structure Type Hard Stucco,Log
New Construction false
Schools
Elementary Schools Brevard
Middle Schools Brevard
High Schools Brevard
Others
Senior Community false
Acceptable Financing Cash, Conventional, VA Loan
Listing Terms Cash, Conventional, VA Loan
Special Listing Condition None
Read Less
© 2025 Listings courtesy of Canopy MLS as distributed by MLS GRID. All Rights Reserved.
Bought with Courtney Bahnsen • Engel & Völkers Asheville
"Molly's job is to find and attract mastery-based agents to the office, protect the culture, and make sure everyone is happy! "




