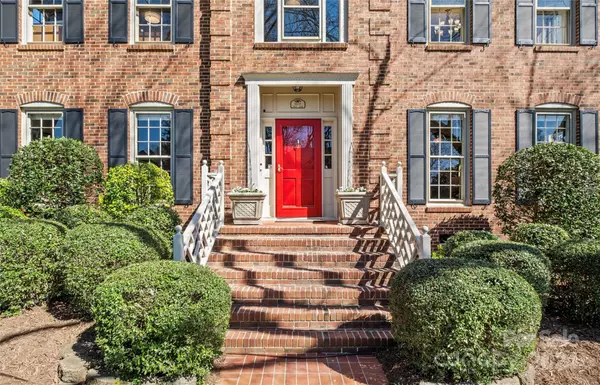For more information regarding the value of a property, please contact us for a free consultation.
9634 Sweet Cedar LN Charlotte, NC 28210
Want to know what your home might be worth? Contact us for a FREE valuation!

Our team is ready to help you sell your home for the highest possible price ASAP
Key Details
Sold Price $910,000
Property Type Single Family Home
Sub Type Single Family Residence
Listing Status Sold
Purchase Type For Sale
Square Footage 3,656 sqft
Price per Sqft $248
Subdivision Cameron Wood
MLS Listing ID 4103388
Sold Date 04/19/24
Style Traditional
Bedrooms 4
Full Baths 2
Half Baths 1
HOA Fees $35/ann
HOA Y/N 1
Abv Grd Liv Area 3,656
Year Built 1987
Lot Size 0.380 Acres
Acres 0.38
Property Description
Charming two story Georgian in lovely Cameron Wood neighborhood. This home boasts a full brick exterior and a picturesque flat backyard garden, ideal for outdoor enjoyment. Step inside the inviting open floorplan, perfect for entertaining or hosting family gatherings. Heavy moldings and hardwood floors lead you through the main level, complemented by 9-foot smooth ceilings downstairs and 8-foot ceilings upstairs. The recently installed carpet in the main upstairs living spaces and new patterned stairwell runner adds a touch of luxury. Heart of the home is the kitchen, featuring white cabinets, granite countertops, and stainless steel appliances. Serene large primary suite with ensuite bath. Back stairs from kitchen takes you to huge bonus room with plenty of natural light . Three additional bedrooms offer versatility and comfort for family or guests. Wonderful outdoor space with screened porch and deck overlooking beautifully landscaped backyard. Two car back load garage.
Location
State NC
County Mecklenburg
Zoning R3
Interior
Interior Features Cable Prewire, Kitchen Island, Open Floorplan, Tray Ceiling(s), Walk-In Closet(s)
Heating Heat Pump
Cooling Central Air, Heat Pump
Flooring Carpet, Tile, Wood
Fireplaces Type Family Room, Great Room
Fireplace true
Appliance Dishwasher, Disposal, Electric Cooktop, Microwave
Exterior
Exterior Feature Fire Pit, In-Ground Irrigation
Garage Spaces 2.0
Fence Back Yard, Partial
Community Features Playground, Pond, Recreation Area, Walking Trails
Roof Type Shingle
Garage true
Building
Lot Description Level
Foundation Crawl Space
Sewer Public Sewer
Water City
Architectural Style Traditional
Level or Stories Two
Structure Type Brick Full
New Construction false
Schools
Elementary Schools Smithfield
Middle Schools Quail Hollow
High Schools South Mecklenburg
Others
HOA Name Community Association Management
Senior Community false
Restrictions Architectural Review,Deed,Subdivision
Acceptable Financing Cash, Conventional
Listing Terms Cash, Conventional
Special Listing Condition None
Read Less
© 2025 Listings courtesy of Canopy MLS as distributed by MLS GRID. All Rights Reserved.
Bought with Katie Schulman • Cottingham Chalk
"Molly's job is to find and attract mastery-based agents to the office, protect the culture, and make sure everyone is happy! "




