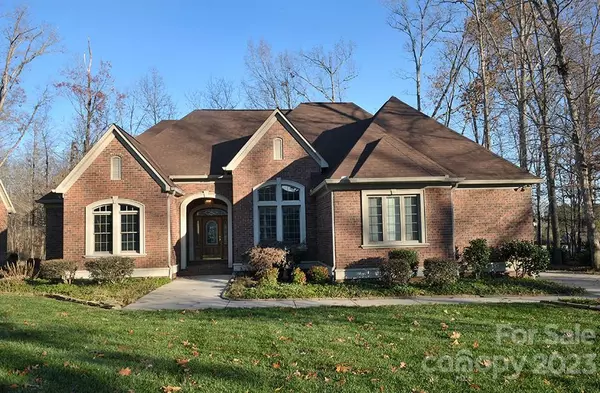For more information regarding the value of a property, please contact us for a free consultation.
2814 Byron DR Salisbury, NC 28144
Want to know what your home might be worth? Contact us for a FREE valuation!

Our team is ready to help you sell your home for the highest possible price ASAP
Key Details
Sold Price $473,200
Property Type Single Family Home
Sub Type Single Family Residence
Listing Status Sold
Purchase Type For Sale
Square Footage 2,405 sqft
Price per Sqft $196
Subdivision The Crescent
MLS Listing ID 4055294
Sold Date 04/15/24
Style Traditional
Bedrooms 3
Full Baths 2
Half Baths 1
HOA Fees $68/ann
HOA Y/N 1
Abv Grd Liv Area 2,405
Year Built 2000
Lot Size 0.350 Acres
Acres 0.35
Property Description
This beautiful brick home is located in The Crescent Golf & Country Club Community on #2 fairway. Home features 3 bedrooms, 2.5 baths and office that could be potential 4th bedroom. Custom built-ins, in Livingroom, Breakfast area and office. Others features include, multi-walk-in closets, separate laundry room with cabinets, built-in ironing board and a large, back raised patio off of Breakfast/Livingroom areas overlooking course. This desirable community offers swimming pool, tennis courts, clubhouse, golf course and is conveniently located for quick access to I-85. New roof 2023, new hot water heater 2023, HVAC 5 years old.
Location
State NC
County Rowan
Zoning Res
Rooms
Main Level Bedrooms 3
Interior
Heating Heat Pump
Cooling Heat Pump
Flooring Carpet, Tile, Wood
Fireplaces Type Gas Log, Living Room
Fireplace true
Appliance Dishwasher, Disposal, Gas Cooktop, Gas Water Heater, Microwave, Wall Oven
Exterior
Garage Spaces 2.0
Community Features Clubhouse, Golf, Sidewalks
Utilities Available Electricity Connected, Gas
View Golf Course
Roof Type Shingle
Garage true
Building
Lot Description Level, On Golf Course
Foundation Crawl Space
Sewer Public Sewer
Water City
Architectural Style Traditional
Level or Stories One
Structure Type Brick Full
New Construction false
Schools
Elementary Schools Isenberg
Middle Schools Knox
High Schools Salisbury
Others
HOA Name The Crescent Community Assoc
Senior Community false
Acceptable Financing Cash, Conventional
Listing Terms Cash, Conventional
Special Listing Condition None
Read Less
© 2024 Listings courtesy of Canopy MLS as distributed by MLS GRID. All Rights Reserved.
Bought with Marie Leonard-Hampton • Marie Leonard-Hampton Real Estate Services

"Molly's job is to find and attract mastery-based agents to the office, protect the culture, and make sure everyone is happy! "




