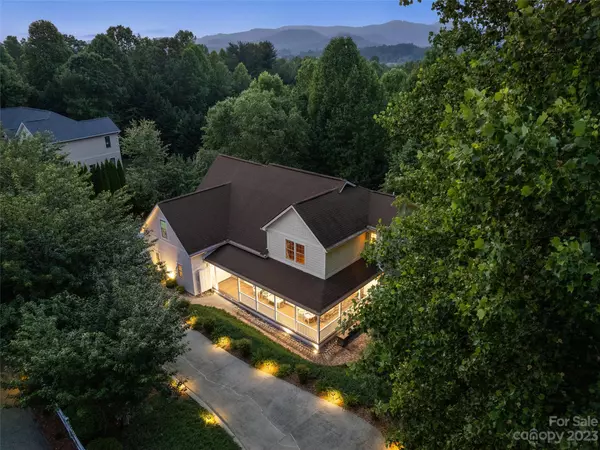For more information regarding the value of a property, please contact us for a free consultation.
42 Buckeye DR Hendersonville, NC 28792
Want to know what your home might be worth? Contact us for a FREE valuation!

Our team is ready to help you sell your home for the highest possible price ASAP
Key Details
Sold Price $793,000
Property Type Single Family Home
Sub Type Single Family Residence
Listing Status Sold
Purchase Type For Sale
Square Footage 4,959 sqft
Price per Sqft $159
Subdivision Chestnut Ridge
MLS Listing ID 4036446
Sold Date 11/06/23
Bedrooms 3
Full Baths 3
Half Baths 2
Abv Grd Liv Area 3,388
Year Built 2007
Lot Size 0.400 Acres
Acres 0.4
Property Description
This gorgeous home in a desirable Hendersonville location is warm and welcoming with a spacious floor plan and an absolutely amazing outdoor living area. With two magnificent water features and recently upgraded screened in porch this home allows for the perfect entertaining space. The expansive open floor plan on the main level boasts large family room with fireplace that flows effortlessly into a gourmet kitchen and breakfast area. The upper level includes primary bedroom with beautiful bath and two walk-in closets. Two additional bedrooms and bonus room upstairs. Light and bright basement with kitchen area, media room, entertainment area and additional bedroom and bath offers for plenty of space for guests. Unwind from your long day by taking a soak in the hot tub or having a cocktail on the screened porch while listening to the soothing sounds of the waterfalls. This home is a must see!
Location
State NC
County Henderson
Zoning R2R
Rooms
Basement Daylight, Exterior Entry, Interior Entry, Partially Finished
Interior
Interior Features Built-in Features, Garden Tub, Hot Tub, Kitchen Island, Open Floorplan, Storage, Tray Ceiling(s), Walk-In Closet(s), Wet Bar
Heating Heat Pump, Zoned
Cooling Heat Pump, Zoned
Flooring Carpet, Tile, Wood
Fireplaces Type Family Room
Fireplace true
Appliance Dishwasher, Disposal, Electric Oven, Electric Range, Gas Water Heater, Microwave, Refrigerator, Wall Oven
Exterior
Exterior Feature Hot Tub
Fence Back Yard
Waterfront Description None
View Mountain(s), Winter
Roof Type Shingle
Garage true
Building
Lot Description Green Area, Level, Sloped, Waterfall - Artificial
Foundation Permanent
Sewer Septic Installed
Water City
Level or Stories Two
Structure Type Hardboard Siding,Stone
New Construction false
Schools
Elementary Schools Sugarloaf
Middle Schools Apple Valley
High Schools North Henderson
Others
Senior Community false
Acceptable Financing Cash, Conventional, FHA, VA Loan
Listing Terms Cash, Conventional, FHA, VA Loan
Special Listing Condition None
Read Less
© 2025 Listings courtesy of Canopy MLS as distributed by MLS GRID. All Rights Reserved.
Bought with Melissa Bush • Sundog Realty, Inc.
"Molly's job is to find and attract mastery-based agents to the office, protect the culture, and make sure everyone is happy! "




