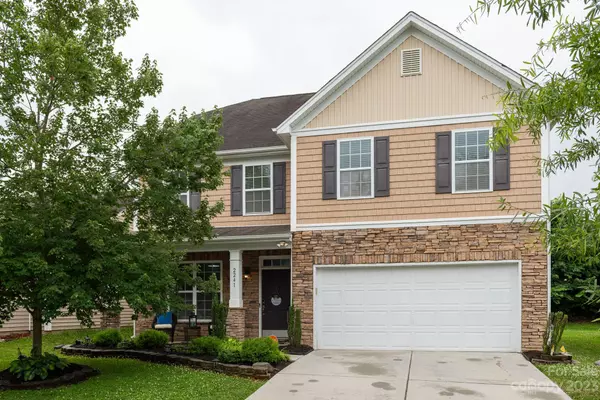For more information regarding the value of a property, please contact us for a free consultation.
2241 Sonoma Valley DR Charlotte, NC 28214
Want to know what your home might be worth? Contact us for a FREE valuation!

Our team is ready to help you sell your home for the highest possible price ASAP
Key Details
Sold Price $410,000
Property Type Single Family Home
Sub Type Single Family Residence
Listing Status Sold
Purchase Type For Sale
Square Footage 2,856 sqft
Price per Sqft $143
Subdivision Cedar Mill
MLS Listing ID 4037242
Sold Date 08/17/23
Style Traditional
Bedrooms 4
Full Baths 2
Half Baths 1
Construction Status Completed
HOA Fees $61/mo
HOA Y/N 1
Abv Grd Liv Area 2,856
Year Built 2008
Lot Size 6,098 Sqft
Acres 0.14
Lot Dimensions 50x120
Property Description
Nestled in the desirable Cedar Mill community, this stunning property offers the perfect blend of comfort, style, and location. Stepping inside you are greeted by an inviting foyer leading you into a well-designed floor plan exuding elegance and functionality. The spacious living area boasts abundant natural light and a cozy fireplace, creating a welcoming and relaxing atmosphere. Granite countertops in the kitchen open to eat in area & huge living room. Enjoy gatherings with family and friends in the generous dining area, where memories are sure to be made. Home includes 4 bedrooms and large bonus room! Over-sized primary suite includes tray ceiling, His & Hers walk in closets & en-suite bathroom w/ garden tub. Outdoors you'll love the level lot w/ fenced backyard. Community features pool, clubhouse & playground. Great location with easy access to downtown Charlotte and Charlotte Douglas International Airport. This home will not last long!
Location
State NC
County Mecklenburg
Zoning MX2INNOV
Interior
Interior Features Garden Tub, Kitchen Island, Walk-In Closet(s)
Heating Central
Cooling Ceiling Fan(s), Central Air
Flooring Laminate, Wood
Fireplaces Type Great Room
Fireplace true
Appliance Dishwasher, Electric Oven, Electric Range, Microwave, Refrigerator, Washer/Dryer
Exterior
Garage Spaces 2.0
Fence Fenced
Community Features Clubhouse, Outdoor Pool, Playground
Garage true
Building
Foundation Slab
Sewer Public Sewer
Water City
Architectural Style Traditional
Level or Stories Two
Structure Type Aluminum, Vinyl
New Construction false
Construction Status Completed
Schools
Elementary Schools River Oaks Academy
Middle Schools Coulwood
High Schools West Mecklenburg
Others
HOA Name CSI Mgmt
Senior Community false
Acceptable Financing Cash, Conventional, FHA, VA Loan
Listing Terms Cash, Conventional, FHA, VA Loan
Special Listing Condition None
Read Less
© 2025 Listings courtesy of Canopy MLS as distributed by MLS GRID. All Rights Reserved.
Bought with Landon House • Keller Williams Ballantyne Area
"Molly's job is to find and attract mastery-based agents to the office, protect the culture, and make sure everyone is happy! "




