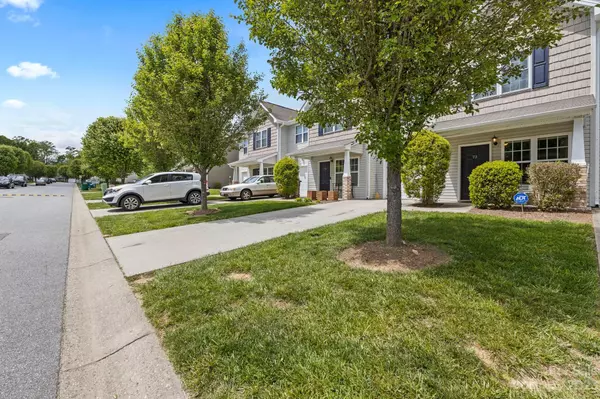For more information regarding the value of a property, please contact us for a free consultation.
73 Sunny Meadows BLVD Arden, NC 28704
Want to know what your home might be worth? Contact us for a FREE valuation!

Our team is ready to help you sell your home for the highest possible price ASAP
Key Details
Sold Price $300,000
Property Type Townhouse
Sub Type Townhouse
Listing Status Sold
Purchase Type For Sale
Square Footage 1,334 sqft
Price per Sqft $224
Subdivision Village At Bradley Branch
MLS Listing ID 4019296
Sold Date 06/08/23
Bedrooms 3
Full Baths 2
Half Baths 1
HOA Fees $108/mo
HOA Y/N 1
Abv Grd Liv Area 1,334
Year Built 2009
Lot Size 2,178 Sqft
Acres 0.05
Property Description
Amazing location in the heart of South Asheville! Prefer low maintenance living that is close to everything? This lovely 2-story townhome built in 2009 has an open floorplan & includes new flooring downstairs with dining area open to the kitchen, separate laundry room - washer/dryer included, and half bath. Dining room opens to outside fenced patio and overlooks wooded area where you can enjoy morning coffee or weekend entertaining. Upstairs features 3 bedrooms and 2 full baths- primary bedroom has ensuite bath. Lots of storage: inside closets, attic pull down, garage - epoxy floors. HOA covers landscaping, exterior maintenance, and amenities for low maintenance living. Brand new clubhouse with a lounge area, TV, kitchen, pool table, and fitness center. New outdoor pool! Conveniently located close to shopping/restaurants, healthcare, the airport, I-26, and right in between Asheville and Hendersonville. Long term rentals allowed per HOA management company.
Location
State NC
County Buncombe
Zoning EMPLOYME
Interior
Interior Features Attic Stairs Pulldown, Breakfast Bar, Open Floorplan
Heating Natural Gas
Cooling Central Air
Flooring Carpet, Tile, Laminate, Vinyl
Fireplaces Type Gas, Gas Log, Gas Unvented, Living Room
Fireplace true
Appliance Dishwasher, Disposal, Dryer, Electric Cooktop, Electric Oven, Exhaust Fan, Freezer, Gas Water Heater, Microwave, Plumbed For Ice Maker, Refrigerator, Self Cleaning Oven, Washer, Washer/Dryer
Exterior
Exterior Feature Lawn Maintenance, Outdoor Kitchen
Garage Spaces 1.0
Fence Back Yard, Fenced, Front Yard
Community Features Clubhouse, Fitness Center, Outdoor Pool, Sidewalks, Street Lights
Utilities Available Cable Available, Electricity Connected, Gas
Roof Type Fiberglass
Garage true
Building
Lot Description Level
Foundation Slab
Sewer Public Sewer
Water City
Level or Stories Two
Structure Type Cedar Shake, Vinyl
New Construction false
Schools
Elementary Schools Avery'S Creek/Koontz
Middle Schools Charles T Koontz
High Schools T.C. Roberson
Others
HOA Name Lifestyle Property Management
Senior Community false
Restrictions Other - See Remarks
Acceptable Financing Cash, Conventional
Listing Terms Cash, Conventional
Special Listing Condition None
Read Less
© 2025 Listings courtesy of Canopy MLS as distributed by MLS GRID. All Rights Reserved.
Bought with Caroline Ericksen • Keller Williams Realty Mountain Partners
"Molly's job is to find and attract mastery-based agents to the office, protect the culture, and make sure everyone is happy! "




