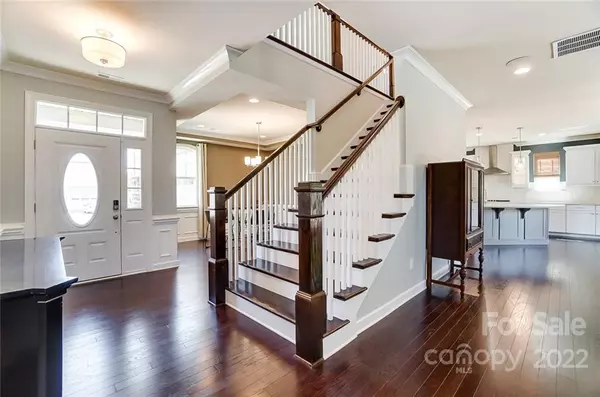For more information regarding the value of a property, please contact us for a free consultation.
421 Sandbar PT Lake Wylie, SC 29710
Want to know what your home might be worth? Contact us for a FREE valuation!

Our team is ready to help you sell your home for the highest possible price ASAP
Key Details
Sold Price $570,000
Property Type Single Family Home
Sub Type Single Family Residence
Listing Status Sold
Purchase Type For Sale
Square Footage 2,905 sqft
Price per Sqft $196
Subdivision Lake Crest
MLS Listing ID 3905717
Sold Date 03/16/23
Style French Provincial
Bedrooms 4
Full Baths 3
Half Baths 1
HOA Fees $63/qua
HOA Y/N 1
Abv Grd Liv Area 2,905
Year Built 2020
Lot Size 8,276 Sqft
Acres 0.19
Property Description
Fall in love with this Modern French Country home in the heart of beautiful Lake Wylie. This picture-perfect home is located on a cul-de-sac lot in the Idyllic Lake Crest community in the award-winning Clover school district, close to lake access, community pool & nature trail. But it doesn't stop there – just 2 years old this lovely home has $100k in Structural, Designer & Lot Upgrades! Included is a Designer Kitchen complete with quartz countertops, gas cooktop w/stainless hood, enormous island, wall oven, abundance of designer cabinets and farm sink. Also included is a 1st floor guest suite with full bath & walk in closet. Large open floorplan great room with gas fireplace. And enjoy an outdoor living space meant for entertaining w/ patio, seating wall, firepit, gas grill & fencing. Plus: a primary bathroom oasis, game room loft, 2nd floor laundry w/cabinets & sink, tray ceilings, crown molding, home sound system & sports locker drop zone.
Location
State SC
County York
Zoning RD-1
Rooms
Main Level Bedrooms 1
Interior
Interior Features Attic Stairs Pulldown, Cable Prewire, Computer Niche, Entrance Foyer, Kitchen Island, Open Floorplan, Pantry, Split Bedroom, Tray Ceiling(s), Walk-In Closet(s), Walk-In Pantry
Heating Forced Air, Natural Gas, Zoned
Cooling Ceiling Fan(s), Central Air, Zoned
Flooring Carpet, Tile, Wood
Fireplaces Type Fire Pit, Great Room
Fireplace true
Appliance Dishwasher, Disposal, Electric Oven, Exhaust Hood, Gas Cooktop, Gas Water Heater, Microwave, Plumbed For Ice Maker, Wall Oven
Exterior
Exterior Feature Fire Pit, Gas Grill
Garage Spaces 2.0
Fence Fenced
Community Features Cabana, Outdoor Pool, Sidewalks, Walking Trails
Waterfront Description None
Roof Type Shingle
Garage true
Building
Lot Description Cul-De-Sac, Level, Wooded
Foundation Slab
Builder Name Mattamy
Sewer County Sewer
Water County Water
Architectural Style French Provincial
Level or Stories Two
Structure Type Fiber Cement, Stone
New Construction false
Schools
Elementary Schools Oakridge
Middle Schools Oakridge
High Schools Clover
Others
HOA Name Kuester Managment
Senior Community false
Restrictions Architectural Review
Acceptable Financing Cash, Conventional, USDA Loan, VA Loan
Listing Terms Cash, Conventional, USDA Loan, VA Loan
Special Listing Condition None
Read Less
© 2025 Listings courtesy of Canopy MLS as distributed by MLS GRID. All Rights Reserved.
Bought with Michelle Andrews • Fortuno Investments LLC
"Molly's job is to find and attract mastery-based agents to the office, protect the culture, and make sure everyone is happy! "




