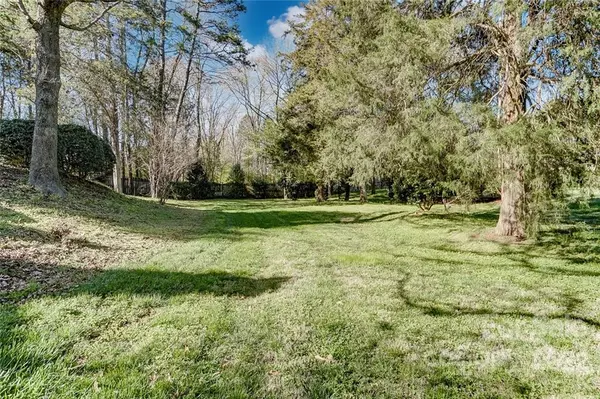For more information regarding the value of a property, please contact us for a free consultation.
112 Partridge Bluff DR Concord, NC 28025
Want to know what your home might be worth? Contact us for a FREE valuation!

Our team is ready to help you sell your home for the highest possible price ASAP
Key Details
Sold Price $560,000
Property Type Single Family Home
Sub Type Single Family Residence
Listing Status Sold
Purchase Type For Sale
Square Footage 2,490 sqft
Price per Sqft $224
Subdivision Partridge Bluff
MLS Listing ID 3846984
Sold Date 06/03/22
Style Other
Bedrooms 4
Full Baths 2
Half Baths 1
Construction Status Completed
Abv Grd Liv Area 2,490
Year Built 1982
Lot Size 1.700 Acres
Acres 1.7
Lot Dimensions 157' x 338' x 213' x 399'
Property Description
Captivating and Expansive Pool Home in Concord! Idyllically nestled on a sizeable 1.7-acre culde-sac lot in a desirable executive community, this 4BR/2.5BA, 2,490sqft residence welcomes with an inviting front porch, an openly flowing floorplan, beautiful wood flooring, tons of natural light, a large den with a fireplace, and a fully equipped kitchen featuring stainless-steel appliances.Designed for exceptional entertaining, the fully fenced backyard includes a sparkling swimming pool, a sprawling deck, large patio with bar, and an immense amount of space for future customization. Rest easy in the primary bedroom with an attached en suite. Other features: attached 2-car garage, laundry area, no HOA, near shopping, restaurants, I-85, medical facilities, Walmart, and schools, and much more! Bring your imagination and vision to create your picturesque dream home only 26-miles from the Queen City.
Location
State NC
County Cabarrus
Zoning RM-1
Interior
Interior Features Attic Stairs Pulldown, Cable Prewire, Kitchen Island, Pantry
Heating Central, Heat Pump
Cooling Ceiling Fan(s), Heat Pump
Flooring Concrete, Linoleum, Tile, Wood
Fireplaces Type Den, Wood Burning
Fireplace true
Appliance Dishwasher, Electric Oven, Electric Range, Electric Water Heater, Exhaust Fan, Oven, Refrigerator
Exterior
Exterior Feature In Ground Pool
Garage Spaces 2.0
Fence Fenced
Community Features Street Lights
Utilities Available Cable Available
Waterfront Description None
Roof Type Composition
Garage true
Building
Lot Description Cleared, Cul-De-Sac, Private, Sloped, Wooded
Foundation Crawl Space
Sewer Public Sewer
Water City
Architectural Style Other
Level or Stories Two
Structure Type Hardboard Siding, Stone
New Construction false
Construction Status Completed
Schools
Elementary Schools Beverly Hills
Middle Schools Concord
High Schools Concord
Others
Restrictions No Representation
Acceptable Financing Cash, Conventional, VA Loan
Listing Terms Cash, Conventional, VA Loan
Special Listing Condition None
Read Less
© 2024 Listings courtesy of Canopy MLS as distributed by MLS GRID. All Rights Reserved.
Bought with Steve Zink • Fathom Realty

"Molly's job is to find and attract mastery-based agents to the office, protect the culture, and make sure everyone is happy! "




