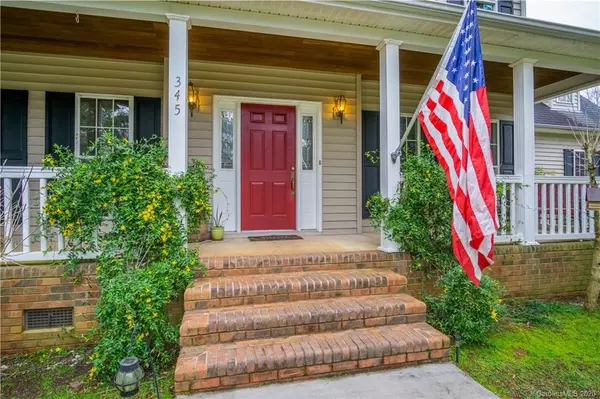For more information regarding the value of a property, please contact us for a free consultation.
345 Rolling Ridge RD Rock Hill, SC 29730
Want to know what your home might be worth? Contact us for a FREE valuation!

Our team is ready to help you sell your home for the highest possible price ASAP
Key Details
Sold Price $300,000
Property Type Single Family Home
Sub Type Single Family Residence
Listing Status Sold
Purchase Type For Sale
Square Footage 2,632 sqft
Price per Sqft $113
Subdivision Country Club Estates
MLS Listing ID 3599624
Sold Date 04/28/20
Bedrooms 3
Full Baths 2
Half Baths 1
HOA Fees $2/ann
HOA Y/N 1
Year Built 2000
Lot Size 0.710 Acres
Acres 0.71
Lot Dimensions 150x193x152x217
Property Description
Charming home quaintly nestled in Country Club Estates. Open floor plan invites entertaining and fellowship. The generous front yard and beautiful backyard make a playful or serene setting depending on occasion. Current family used the downstairs as a bedroom, however you can use as an office, study, den, studio. Whatever your heart desires. Upstairs bonus room used as game room and guest apartment. How will you use it? Watch the sunrise over the pool and trees and sunset over golf course. In 2020, refinished hardwoods, new carpet, new HVAC. Inside city with city water, sewer and trash, but feels like the country. ***Must See***
Location
State SC
County York
Interior
Interior Features Attic Fan, Attic Stairs Pulldown, Garden Tub, Open Floorplan, Pantry, Storage Unit, Tray Ceiling, Walk-In Closet(s)
Heating Central, Gas Water Heater, Heat Pump, Heat Pump
Flooring Carpet, Tile, Wood
Fireplaces Type Family Room, Gas Log, Great Room, Living Room
Fireplace true
Appliance Ceiling Fan(s), CO Detector, Convection Oven, Cable Prewire, Disposal, Dishwasher, Electric Dryer Hookup, Exhaust Fan, Gas Range, Plumbed For Ice Maker, Oven, Refrigerator, Exhaust Hood, Self Cleaning Oven, Warming Drawer, Gas Oven
Exterior
Exterior Feature Fire Pit, In Ground Pool, Shed(s)
Community Features Golf, Pond, Street Lights
Roof Type Shingle
Building
Lot Description Level, Paved, Wooded, Views, Wooded
Building Description Vinyl Siding, 2 Story
Foundation Crawl Space
Sewer Public Sewer
Water Public
Structure Type Vinyl Siding
New Construction false
Schools
Elementary Schools Oakdale
Middle Schools Saluda Trail
High Schools Northwestern
Others
Acceptable Financing Cash, Conventional, FHA, VA Loan
Listing Terms Cash, Conventional, FHA, VA Loan
Special Listing Condition None
Read Less
© 2025 Listings courtesy of Canopy MLS as distributed by MLS GRID. All Rights Reserved.
Bought with Bryan Killian • Piedmont Carolinas Realty,Inc.
"Molly's job is to find and attract mastery-based agents to the office, protect the culture, and make sure everyone is happy! "




