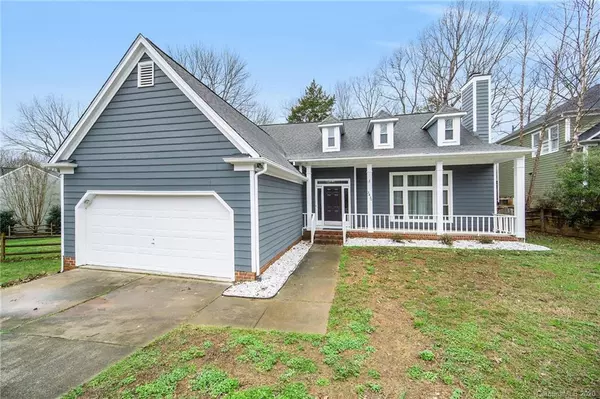For more information regarding the value of a property, please contact us for a free consultation.
2430 Annecy DR Matthews, NC 28105
Want to know what your home might be worth? Contact us for a FREE valuation!

Our team is ready to help you sell your home for the highest possible price ASAP
Key Details
Sold Price $285,000
Property Type Single Family Home
Sub Type Single Family Residence
Listing Status Sold
Purchase Type For Sale
Square Footage 2,167 sqft
Price per Sqft $131
Subdivision Annecy
MLS Listing ID 3592232
Sold Date 03/30/20
Style Traditional
Bedrooms 3
Full Baths 2
Half Baths 1
Year Built 1989
Lot Size 0.360 Acres
Acres 0.36
Property Description
Sought after Matthews location in Annecy with no HOA dues! UPDATED and MOVE-IN-READY! Beautifully renovated home in high demand area. Close to everything in Matthews, shopping, restaurants, minutes from I-485. Newly painted exterior(2020), New SS Appliances(2020), Newly painted and stained deck/covered patio(2020), New light fixtures (2019), New Interior home painted(2019), New laminate floors throughout and luxury vinyl planks in bathrooms(2018), New kitchen cabinets, granite(2018), New Roof(2011). Dramatic open 2 story family room with modern cozy fireplace. A modern painted soft gray color throughout. Fully renovated kitchen offer all the new features for your buyers. The master suite is conveniently located on the first floor, with beautiful view of the shaded backyard, 3 tiers deck/patio in fenced private back yard. Flexible loft located upstairs - perfect for home office/kids play area. It's everything you'll want close to the heart of Matthews. An adorable must see home!
Location
State NC
County Mecklenburg
Interior
Interior Features Attic Walk In, Cable Available, Open Floorplan, Skylight(s), Vaulted Ceiling, Walk-In Closet(s), Walk-In Pantry
Heating Central, Gas Hot Air Furnace
Flooring Carpet, Vinyl
Fireplaces Type Family Room
Fireplace true
Appliance Ceiling Fan(s), CO Detector, Cable Prewire, Disposal, Dishwasher, Electric Dryer Hookup, Electric Range, Exhaust Fan, Plumbed For Ice Maker, Microwave, Oven, Refrigerator, Trash Compactor, Electric Oven
Exterior
Exterior Feature Fence
Roof Type Shingle
Building
Building Description Hardboard Siding, 1.5 Story
Foundation Slab
Sewer Public Sewer
Water Public
Architectural Style Traditional
Structure Type Hardboard Siding
New Construction false
Schools
Elementary Schools Crown Point
Middle Schools Mint Hill
High Schools Butler
Others
Acceptable Financing Cash, Conventional, FHA, VA Loan
Listing Terms Cash, Conventional, FHA, VA Loan
Special Listing Condition None
Read Less
© 2025 Listings courtesy of Canopy MLS as distributed by MLS GRID. All Rights Reserved.
Bought with FD Deaton • EXP REALTY LLC
"Molly's job is to find and attract mastery-based agents to the office, protect the culture, and make sure everyone is happy! "




