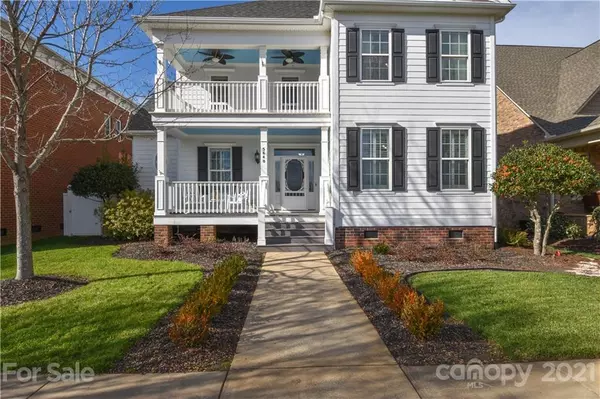For more information regarding the value of a property, please contact us for a free consultation.
5640 Yorke ST Concord, NC 28027
Want to know what your home might be worth? Contact us for a FREE valuation!

Our team is ready to help you sell your home for the highest possible price ASAP
Key Details
Sold Price $535,000
Property Type Single Family Home
Sub Type Single Family Residence
Listing Status Sold
Purchase Type For Sale
Square Footage 3,880 sqft
Price per Sqft $137
Subdivision Afton Village
MLS Listing ID 3690803
Sold Date 02/25/21
Style Charleston
Bedrooms 5
Full Baths 4
HOA Fees $21/ann
HOA Y/N 1
Year Built 2004
Lot Size 6,098 Sqft
Acres 0.14
Lot Dimensions 50X120X50X120
Property Description
Check out the curb appeal on this beautiful Charleston-style double front porch in the desirable Afton Village of Concord. This quaint community offers great walkability to restaurants, shops, etc. Directly across the street, is Dorton Park which features tennis, sports fields and walking trails. With quick access to I-85, commute times to Charlotte are 20-25 mins!!! TONS of living space in this open floor plan, loaded with upgrades including LVP flooring, paint, etc. Kitchen has newer counters, backsplash sink and hardware. TONS of storage!!! Upgraded lighting and fixtures throughout. First floor office perfect for "work from home" situations. Owners suite on main level leads out to AWESOME covered wrap-around rear porch. Large 2-car garage. Fenced backyard. Upstairs features 4 additional bedrooms + loft and HUGE bonus room (unheated). VERY close to Cannon School, W. Cabarrus YMCA and SO much more...You don't want to miss this one!!! Showings begin 1/5!!!
Location
State NC
County Cabarrus
Interior
Interior Features Attic Stairs Pulldown, Cable Available, Garden Tub, Kitchen Island, Open Floorplan, Pantry, Vaulted Ceiling, Walk-In Closet(s), Walk-In Pantry
Heating Natural Gas
Flooring Carpet, Tile, Vinyl
Fireplaces Type Gas Log, Great Room
Fireplace true
Appliance Cable Prewire, Ceiling Fan(s), Dishwasher, Disposal, Electric Dryer Hookup, Gas Oven, Gas Range, Natural Gas
Exterior
Exterior Feature In-Ground Irrigation
Community Features Recreation Area, Sidewalks, Street Lights, Tennis Court(s), Walking Trails
Roof Type Shingle
Building
Building Description Vinyl Siding, 2 Story
Foundation Crawl Space
Sewer Public Sewer
Water Public
Architectural Style Charleston
Structure Type Vinyl Siding
New Construction false
Schools
Elementary Schools Charles E. Boger
Middle Schools Unspecified
High Schools West Cabarrus
Others
HOA Name Henderson Properties
Acceptable Financing Cash, Conventional, VA Loan
Listing Terms Cash, Conventional, VA Loan
Special Listing Condition None
Read Less
© 2024 Listings courtesy of Canopy MLS as distributed by MLS GRID. All Rights Reserved.
Bought with Catherine Webb • EXP REALTY LLC

"Molly's job is to find and attract mastery-based agents to the office, protect the culture, and make sure everyone is happy! "


