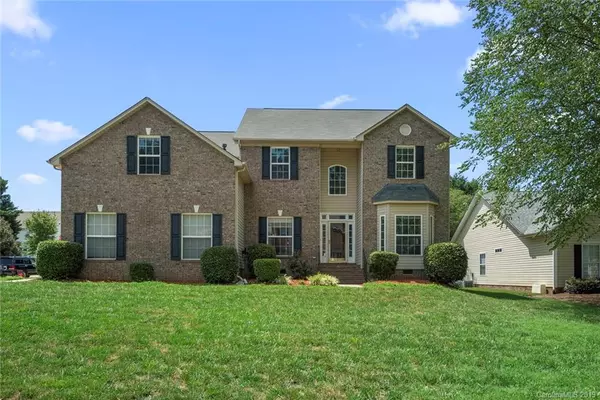For more information regarding the value of a property, please contact us for a free consultation.
4801 Chesney ST NW Concord, NC 28027
Want to know what your home might be worth? Contact us for a FREE valuation!

Our team is ready to help you sell your home for the highest possible price ASAP
Key Details
Sold Price $297,900
Property Type Single Family Home
Sub Type Single Family Residence
Listing Status Sold
Purchase Type For Sale
Square Footage 3,108 sqft
Price per Sqft $95
Subdivision Covington
MLS Listing ID 3530424
Sold Date 10/15/19
Style Traditional
Bedrooms 5
Full Baths 3
HOA Fees $29/ann
HOA Y/N 1
Year Built 1997
Lot Size 0.280 Acres
Acres 0.28
Property Description
Renovated home in sought after established community. Spacious 5 bedroom + bonus room with tons of natural light. Corner lot with side entry garage with ample space. 5' hardwood floors that lead you throughout the most of the first floor. The kitchen has granite countertops, new cabinets, handblown glass pendant lighting and stainless appliances that opens up to a breakfast nook and the living room perfect for entertaining. There is large guest suite & bathroom on the main. Master bedroom has tray ceilings and an ensuite bath that has dual vanity sinks and a huge walk-in closet. New paint throughout & New carpet! The backyard has mature landscaping with a deck that is ideal for sitting out there with your morning cup of coffee or enjoying the sunset. Fantastic community amenities include: Playground, Pool and green spaces. Mins to Concord Mills, Afton village, shops, grocery and I-85 / 29. Home Warranty with HSA included!
Location
State NC
County Cabarrus
Interior
Heating Central
Flooring Carpet, Wood
Fireplaces Type Family Room
Fireplace true
Appliance Ceiling Fan(s)
Exterior
Community Features Outdoor Pool, Playground, Tennis Court(s)
Building
Building Description Vinyl Siding, 2 Story
Foundation Crawl Space
Sewer Public Sewer
Water Public
Architectural Style Traditional
Structure Type Vinyl Siding
New Construction false
Schools
Elementary Schools Unspecified
Middle Schools Unspecified
High Schools Unspecified
Others
HOA Name Covington HOA
Acceptable Financing Conventional
Listing Terms Conventional
Special Listing Condition None
Read Less
© 2024 Listings courtesy of Canopy MLS as distributed by MLS GRID. All Rights Reserved.
Bought with Wahida Taylor • Bryan Realtors

"Molly's job is to find and attract mastery-based agents to the office, protect the culture, and make sure everyone is happy! "




