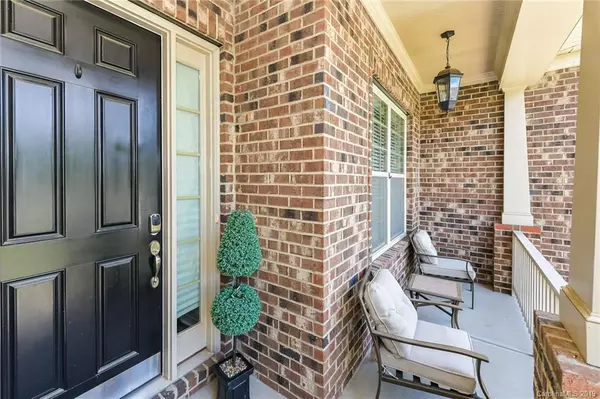For more information regarding the value of a property, please contact us for a free consultation.
10655 Rippling Stream DR Concord, NC 28027
Want to know what your home might be worth? Contact us for a FREE valuation!

Our team is ready to help you sell your home for the highest possible price ASAP
Key Details
Sold Price $410,000
Property Type Single Family Home
Sub Type Single Family Residence
Listing Status Sold
Purchase Type For Sale
Square Footage 2,849 sqft
Price per Sqft $143
Subdivision Winding Walk
MLS Listing ID 3525013
Sold Date 09/10/19
Style Transitional
Bedrooms 4
Full Baths 3
Construction Status Completed
HOA Fees $63/qua
HOA Y/N 1
Abv Grd Liv Area 2,849
Year Built 2014
Lot Size 0.260 Acres
Acres 0.26
Lot Dimensions 80x140
Property Description
WOW! Fantastic 4 bedroom home over a full unfinished basement! Immaculate Shea built home in wonderful Winding Walk with Cabarrus County schools and taxes. These original owners have maintained this great ranch home in pristine condition as you will see. The home features 8 foot doors, 10 foot ceiling throughout, truly a chef's kitchen with 42 inch raised panel cabinets, granite counter tops with a huge (4.5x8.5) granite island that serves thru to the 2-story great room, stainless steel oven, microwave, & dishwasher, custom ceramic tile backsplash and opens to a huge breakfast room with tons of light. The master suite features two trey ceilings, 10 foot ceiling and a fan with a light. The master bath has a 6 foot garden tub, glass shower with ceramic tile floor & walls, double vanity and a enormous walk-in closet. All above a huge basement with a full bath rough plum! Neutral colors throughout, so many more extras and upgrades, look in the attachments to see pictures of it all!
Location
State NC
County Cabarrus
Zoning RV
Rooms
Basement Basement
Main Level Bedrooms 4
Interior
Interior Features Attic Stairs Pulldown, Breakfast Bar, Built-in Features, Cable Prewire, Cathedral Ceiling(s), Garden Tub, Kitchen Island, Open Floorplan, Pantry, Split Bedroom, Tray Ceiling(s), Vaulted Ceiling(s), Walk-In Closet(s)
Heating Central, Forced Air, Natural Gas, Zoned
Cooling Ceiling Fan(s), Zoned
Flooring Carpet, Hardwood, Tile, Vinyl
Fireplaces Type Gas, Gas Log, Great Room
Fireplace true
Appliance Convection Oven, Dishwasher, Disposal, Electric Cooktop, Electric Oven, Electric Range, Gas Water Heater, Microwave, Oven, Plumbed For Ice Maker, Self Cleaning Oven
Exterior
Garage Spaces 2.0
Community Features Clubhouse, Outdoor Pool, Playground, Sidewalks, Tennis Court(s)
Utilities Available Cable Available, Gas, Underground Power Lines, Wired Internet Available
Roof Type Shingle
Garage true
Building
Builder Name Shea Homes
Sewer Public Sewer
Water City
Architectural Style Transitional
Level or Stories One
Structure Type Brick Partial,Fiber Cement
New Construction false
Construction Status Completed
Schools
Elementary Schools Cox Mill
Middle Schools Harris Road
High Schools Cox Mill
Others
HOA Name Main Street Managers
Acceptable Financing Cash, Conventional, VA Loan
Listing Terms Cash, Conventional, VA Loan
Special Listing Condition None
Read Less
© 2024 Listings courtesy of Canopy MLS as distributed by MLS GRID. All Rights Reserved.
Bought with Drew Mays • EXP REALTY LLC

"Molly's job is to find and attract mastery-based agents to the office, protect the culture, and make sure everyone is happy! "




