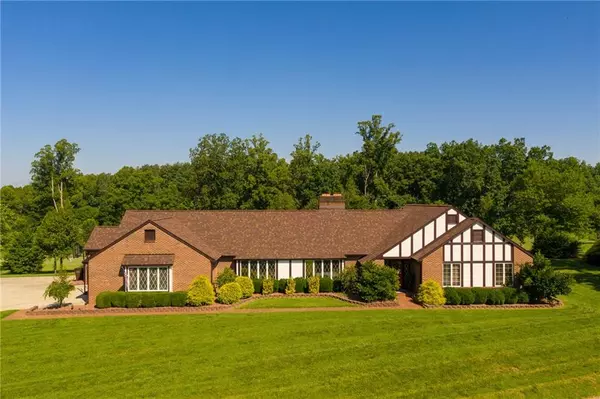For more information regarding the value of a property, please contact us for a free consultation.
2126 Cedar Rock Estates DR Lenoir, NC 28645
Want to know what your home might be worth? Contact us for a FREE valuation!

Our team is ready to help you sell your home for the highest possible price ASAP
Key Details
Sold Price $358,000
Property Type Single Family Home
Sub Type Single Family Residence
Listing Status Sold
Purchase Type For Sale
Square Footage 3,874 sqft
Price per Sqft $92
Subdivision Cedar Rock Estates
MLS Listing ID 3646121
Sold Date 11/16/20
Style Other
Bedrooms 3
Full Baths 2
Half Baths 1
Year Built 1983
Lot Size 0.680 Acres
Acres 0.68
Lot Dimensions 282*163.3*70*141*101.7
Property Description
LIVE LIKE YOU ARE ON VACATION YEAR ROUND! Resort style living in highly desirable Village of Cedar Rock! This sprawling estate is situated on Green #10 and boasts 3800+ hsf! Everything you need is on the main level including the dbl garage & additional golf garage! You will absolutely love the floor plan and all the improvements throughout! The kitchen features gorgeous tile hardwoods, corian counter tops, ss appliances, built-ins, and just off the kitchen, have your coffee or cocktail in the enclosed/finished sun porch. Formal & informal dining areas. Spacious living room w/fp & bay windows, or relax in the den w/fp! Cozy alcoves for office/study/media.Huge master suite with his/her walk-in closets. Private access to back patio. 3-4 Bedrooms, 2 1/2 baths on main level. Bsmt offers bar/entertainment w/granite counter tops, tile floors, den area, plus bedroom option! Club house, grill room, pool, tennis courts, golf, trails & so much more to enjoy! Memberships are optional!
Location
State NC
County Caldwell
Interior
Interior Features Built Ins, Cable Available, Garage Shop, Open Floorplan, Pantry, Walk-In Closet(s)
Heating Heat Pump, Heat Pump
Flooring Carpet, Tile, Wood
Fireplaces Type Den
Fireplace true
Appliance Ceiling Fan(s), Electric Cooktop, Dishwasher, Exhaust Fan, Microwave, Oven, Refrigerator
Exterior
Exterior Feature Workshop
Community Features Clubhouse, Fitness Center, Gated, Golf, Pond, Outdoor Pool, Recreation Area, Security, Street Lights, Tennis Court(s), Other
Waterfront Description Other
Roof Type Shingle
Building
Lot Description Near Golf Course, Green Area, Level, Mountain View, On Golf Course, Paved, Views, Year Round View
Building Description Brick,Wood Siding, 1 Story Basement
Foundation Basement, Basement Partially Finished
Sewer Septic Installed
Water County Water
Architectural Style Other
Structure Type Brick,Wood Siding
New Construction false
Schools
Elementary Schools Kings Creek
Middle Schools William Lenoir
High Schools Hibriten
Others
Acceptable Financing Cash, Conventional, FHA, VA Loan
Listing Terms Cash, Conventional, FHA, VA Loan
Special Listing Condition None
Read Less
© 2025 Listings courtesy of Canopy MLS as distributed by MLS GRID. All Rights Reserved.
Bought with Tami Fox • Keller Williams Mooresville
"Molly's job is to find and attract mastery-based agents to the office, protect the culture, and make sure everyone is happy! "




