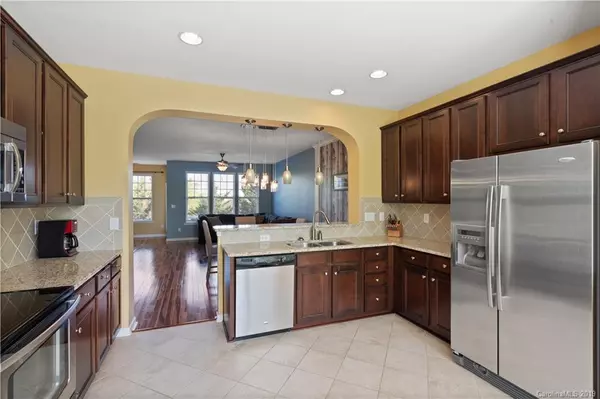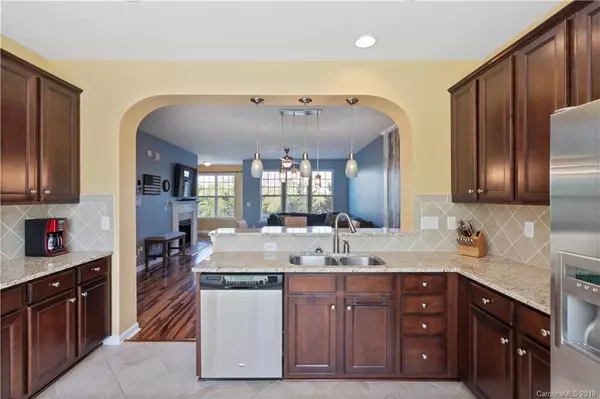For more information regarding the value of a property, please contact us for a free consultation.
808 Skybrook Falls DR Huntersville, NC 28078
Want to know what your home might be worth? Contact us for a FREE valuation!

Our team is ready to help you sell your home for the highest possible price ASAP
Key Details
Sold Price $243,500
Property Type Condo
Sub Type Condo/Townhouse
Listing Status Sold
Purchase Type For Sale
Square Footage 2,150 sqft
Price per Sqft $113
Subdivision Skybrook
MLS Listing ID 3495832
Sold Date 05/08/19
Style Transitional
Bedrooms 4
Full Baths 3
Half Baths 1
HOA Fees $276/mo
HOA Y/N 1
Year Built 2009
Lot Size 1,742 Sqft
Acres 0.04
Property Sub-Type Condo/Townhouse
Property Description
Absolutely Gorgeous 3 story townhouse in Skybrook! Home shows like a model. Beautifully decorated w/tons of upgrades. New carpet, pecan hardwoods on main, crown molding and wainscoting. Open kitchen with granite counter tops, tile backsplash, SS appliances. Master w/trey ceiling , ensuite bath w/dual vanity,garden tub,glass shower. 4th BR/Bonus on lower level with bamboo floors and a full bath. Covered patio and balcony overlook "private" backyard! Tons of storage and a 1 car garage! Great location with low Cabarrus County taxes and Schools.
Close to I77,I85, shopping and dining! For club house membership info visit: www.skybrookswimandracquetclub.com.
Location
State NC
County Cabarrus
Building/Complex Name Skybrook
Interior
Interior Features Attic Stairs Pulldown, Garden Tub, Open Floorplan, Tray Ceiling, Walk-In Closet(s), Window Treatments
Heating Central
Flooring Bamboo, Carpet, Tile, Wood
Fireplaces Type Gas Log, Great Room
Fireplace true
Appliance Cable Prewire, Ceiling Fan(s), Dishwasher, Disposal, Electric Dryer Hookup, Plumbed For Ice Maker, Microwave, Refrigerator, Security System
Laundry Upper Level
Exterior
Exterior Feature Deck, In-Ground Irrigation, Lawn Maintenance
Community Features Clubhouse, Fitness Center, Golf, Playground, Pool, Putting Green, Recreation Area, Tennis Court(s)
Street Surface Concrete
Building
Building Description Vinyl Siding, 3 Story
Foundation Slab
Sewer Public Sewer
Water Public
Architectural Style Transitional
Structure Type Vinyl Siding
New Construction false
Schools
Elementary Schools Cox Mill
Middle Schools Harrisrd
High Schools Cox Mill
Others
Pets Allowed Yes
HOA Name Key Property Management
Acceptable Financing Cash, Conventional, FHA
Listing Terms Cash, Conventional, FHA
Special Listing Condition None
Read Less
© 2025 Listings courtesy of Canopy MLS as distributed by MLS GRID. All Rights Reserved.
Bought with Paige Chesser • Casey Real Estate Inc

"Molly's job is to find and attract mastery-based agents to the office, protect the culture, and make sure everyone is happy! "




