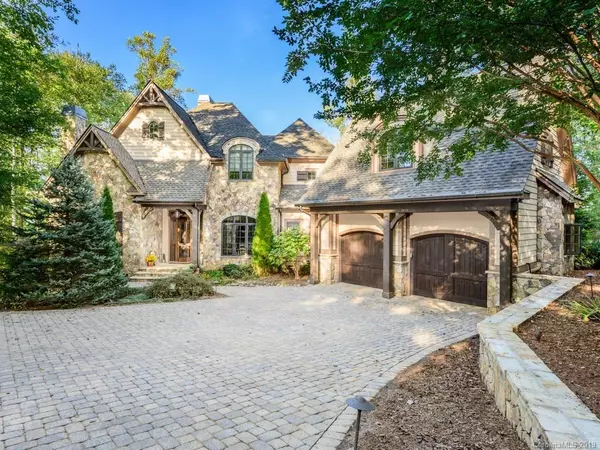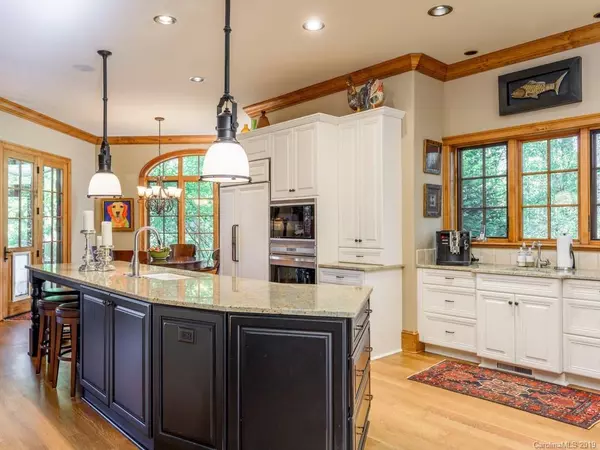For more information regarding the value of a property, please contact us for a free consultation.
677 Walnut Valley Pkwy Arden, NC 28704
Want to know what your home might be worth? Contact us for a FREE valuation!

Our team is ready to help you sell your home for the highest possible price ASAP
Key Details
Sold Price $1,600,000
Property Type Single Family Home
Sub Type Single Family Residence
Listing Status Sold
Purchase Type For Sale
Square Footage 3,781 sqft
Price per Sqft $423
Subdivision The Cliffs At Walnut Cove
MLS Listing ID 3553390
Sold Date 03/18/20
Style Traditional
Bedrooms 4
Full Baths 4
Half Baths 1
HOA Fees $154/ann
HOA Y/N 1
Year Built 2008
Lot Size 1.160 Acres
Acres 1.16
Property Description
Located in one of Asheville's premier gated communities, this masterfully crafted and truly harmonious residence is privy to some of the most transcendent views available inside The Cliffs at Walnut Cove. The two-story great room is presided over by the floor-to-ceiling stone fireplace and features accordion-style sliding glass doors that open to a covered, screened stone patio that looks out to the inspiring mountain vistas. The kitchen features an over-sized island, granite counters, stainless appliances, and an adjacent morning room – perfect for taking in the views while enjoying breakfast. The master suite features a dramatic vaulted ceiling and a spa-like bath with walk-in shower, soaking tub, and dual vanities. The outdoor area is perfect for entertaining and features a stone terrace with fire pit. The Cliffs at Walnut Cove features a Jack Nicklaus-designed golf course, a guard gated entrance, 24/7 security, clubhouse, restaurant, pool, tennis courts, and walking trails.
Location
State NC
County Buncombe
Interior
Interior Features Breakfast Bar, Built Ins, Cable Available, Cathedral Ceiling(s), Kitchen Island, Open Floorplan, Pantry, Walk-In Closet(s), Wet Bar, Window Treatments
Heating Heat Pump, Heat Pump, Multizone A/C, Zoned
Flooring Carpet, Tile, Wood
Fireplaces Type Great Room, Porch
Appliance Cable Prewire, Ceiling Fan(s), CO Detector, Gas Cooktop, Dishwasher, Disposal, Dryer, Microwave, Natural Gas, Oven, Refrigerator, Washer
Exterior
Exterior Feature Fence, Outdoor Fireplace
Community Features Clubhouse, Fitness Center, Gated, Golf, Hot Tub, Lake, Pond, Recreation Area, Security, Street Lights, Tennis Court(s), Walking Trails
Roof Type Shingle
Building
Lot Description Views
Building Description Fiber Cement,Stone, 2 Story
Foundation Crawl Space
Sewer Septic Installed
Water Public
Architectural Style Traditional
Structure Type Fiber Cement,Stone
New Construction false
Schools
Elementary Schools Unspecified
Middle Schools Unspecified
High Schools Unspecified
Others
Acceptable Financing Cash, Conventional
Listing Terms Cash, Conventional
Special Listing Condition None
Read Less
© 2025 Listings courtesy of Canopy MLS as distributed by MLS GRID. All Rights Reserved.
Bought with Molly McNichols • Premier Sotheby's Int'l Realty
"Molly's job is to find and attract mastery-based agents to the office, protect the culture, and make sure everyone is happy! "




