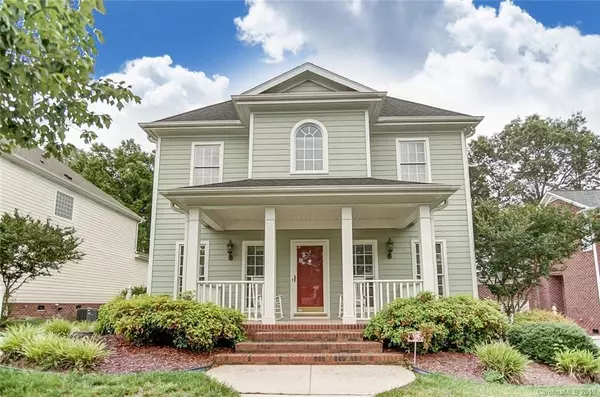For more information regarding the value of a property, please contact us for a free consultation.
5639 Fetzer AVE NW Concord, NC 28027
Want to know what your home might be worth? Contact us for a FREE valuation!

Our team is ready to help you sell your home for the highest possible price ASAP
Key Details
Sold Price $305,000
Property Type Single Family Home
Sub Type Single Family Residence
Listing Status Sold
Purchase Type For Sale
Square Footage 2,251 sqft
Price per Sqft $135
Subdivision Afton Village
MLS Listing ID 3510345
Sold Date 06/20/19
Style Charleston
Bedrooms 3
Full Baths 2
Half Baths 1
HOA Fees $21/ann
HOA Y/N 1
Year Built 1999
Lot Size 10,890 Sqft
Acres 0.25
Lot Dimensions Per tax records
Property Description
Absolutely Gorgeous Charleston Style home! From the moment you walk in, the impeccable care is evident. This custom-built home offers recent updates with site-finished oak hardwoods throughout main floor, stairs, landing and Master bedroom, New carpet in two bedrooms, new interior paint throughout, Extensive molding and wainscoting. Refinished kitchen cabinets with added custom features. Beautiful foyer, large formal living room and dining room, cozy great room with fireplace is open to the kitchen with breakfast bar and walk in pantry. Deck overlooks fenced yard that backs to wooded common area. Master with lots of windows, Two Bedrooms with Jack and Jill Bath, Walk-in closets in all bedrooms, lots of storage space. So Much more! Stroll to all--- Dorton Park offers tennis courts, disc golf, recreation area, play ground, walking trail, Village Shops, Restaurants all in Afton Village. Location is fantastic, close to I-85.
Location
State NC
County Cabarrus
Interior
Interior Features Attic Stairs Pulldown, Garden Tub, Open Floorplan, Walk-In Closet(s), Walk-In Pantry
Heating Multizone A/C, Zoned, Natural Gas
Flooring Carpet, Tile, Wood
Fireplaces Type Gas Log, Great Room
Fireplace true
Appliance Cable Prewire, Ceiling Fan(s), Electric Cooktop, Dishwasher, Disposal, Electric Dryer Hookup, Exhaust Fan, Plumbed For Ice Maker, Microwave, Refrigerator, Security System
Exterior
Exterior Feature Deck, Fence
Community Features Playground, Recreation Area, Sidewalks, Street Lights, Tennis Court(s), Walking Trails
Building
Building Description Fiber Cement, 2 Story
Foundation Crawl Space
Sewer Public Sewer
Water Public
Architectural Style Charleston
Structure Type Fiber Cement
New Construction false
Schools
Elementary Schools Unspecified
Middle Schools Unspecified
High Schools Unspecified
Others
HOA Name Henderson Properties
Acceptable Financing Cash, Conventional
Listing Terms Cash, Conventional
Special Listing Condition None
Read Less
© 2024 Listings courtesy of Canopy MLS as distributed by MLS GRID. All Rights Reserved.
Bought with Brenda Cline • RE/MAX Metro Realty

"Molly's job is to find and attract mastery-based agents to the office, protect the culture, and make sure everyone is happy! "




