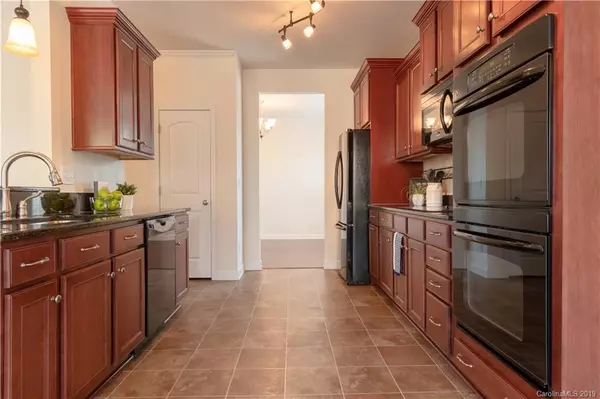For more information regarding the value of a property, please contact us for a free consultation.
13806 Baytown CT Huntersville, NC 28078
Want to know what your home might be worth? Contact us for a FREE valuation!

Our team is ready to help you sell your home for the highest possible price ASAP
Key Details
Sold Price $290,000
Property Type Single Family Home
Sub Type Single Family Residence
Listing Status Sold
Purchase Type For Sale
Square Footage 2,648 sqft
Price per Sqft $109
Subdivision Arbormere
MLS Listing ID 3470320
Sold Date 05/06/19
Bedrooms 3
Full Baths 2
Half Baths 1
HOA Fees $49/qua
HOA Y/N 1
Year Built 2011
Lot Size 9,583 Sqft
Acres 0.22
Property Sub-Type Single Family Residence
Property Description
Well, Whatcha waiting for?! This lovely 3/2.5 home plus main floor office and additional bonus room upstairs (easily used as a 4th bedroom) is ready to meet its new owner! Large open concept living with gas fireplace. Kitchen features all appliances, granite countertops, double over and great workflow. Formal dining directly off the kitchen provides an ease for entertaining. Master suite features large walk in closet, separate tub/shower, dual sinks. Spacious additional bedrooms with jack and jill bath. HUGE bonus room! Fully fenced backyard! Commuting to uptown? Hop on Beatties Ford and skip traffic. Community features a pool, sidewalks, playground, streetlights. Convenient to shopping and restaurants.
Location
State NC
County Mecklenburg
Interior
Interior Features Attic Stairs Pulldown, Garden Tub, Pantry, Walk-In Closet(s)
Heating Central
Flooring Carpet, Wood
Fireplaces Type Family Room, Gas
Fireplace true
Appliance Cable Prewire, Ceiling Fan(s), Electric Cooktop, Dishwasher, Double Oven, Electric Dryer Hookup, Plumbed For Ice Maker, Microwave, Security System, Self Cleaning Oven, Surround Sound
Laundry Upper Level
Exterior
Exterior Feature Deck, Fence
Street Surface Concrete
Building
Lot Description Level
Building Description Vinyl Siding, 2 Story
Foundation Slab
Sewer Public Sewer
Water Public
Structure Type Vinyl Siding
New Construction false
Schools
Elementary Schools Barnette
Middle Schools Francis Bradley
High Schools Hopewell
Others
HOA Name Hawthorne
Acceptable Financing Cash, Conventional, FHA, VA Loan
Listing Terms Cash, Conventional, FHA, VA Loan
Special Listing Condition None
Read Less
© 2025 Listings courtesy of Canopy MLS as distributed by MLS GRID. All Rights Reserved.
Bought with Ian Starowicz • Modern Realty, LLC

"Molly's job is to find and attract mastery-based agents to the office, protect the culture, and make sure everyone is happy! "




