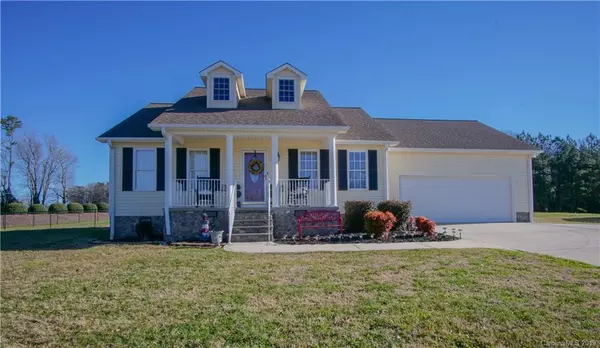For more information regarding the value of a property, please contact us for a free consultation.
2502 Mintew CIR Lincolnton, NC 28092
Want to know what your home might be worth? Contact us for a FREE valuation!

Our team is ready to help you sell your home for the highest possible price ASAP
Key Details
Sold Price $229,900
Property Type Single Family Home
Sub Type Single Family Residence
Listing Status Sold
Purchase Type For Sale
Square Footage 1,640 sqft
Price per Sqft $140
Subdivision Lincoln Greens
MLS Listing ID 3463799
Sold Date 03/15/19
Style Cape Cod
Bedrooms 3
Full Baths 2
HOA Fees $20/ann
HOA Y/N 1
Year Built 2001
Lot Size 0.802 Acres
Acres 0.802
Lot Dimensions 160*242*120*252
Property Description
Impeccable southern charm complimented w/Cape Cod style, you'll never want to leave home. An entertainer's paradise supplied w/rocking chair front porch, huge kitchen w/ oversized island, an outdoor covered back porch (Trex decking) and bar with TV, a refreshing pool and ample space for a large hot tub. Home has been upgraded to 2019 w/hi-tech security at the touch of a phone via smart security system w/4 cameras, app-controlled garage doors, Skybell & of course a Nest thermostat. Split bedroom plan tucks the large master suite at the rear of the home with a private entrance from back deck. There is more than enough storage including pantry, numerous closets, a full laundry room w/ cabinets (not a closet!), & a 12x15 Leonard storage building. Other recent updates include: paint, carpet w/ waterproof memory foam padding, new pool liner/chlorinator, HVAC, expanded driveway and encapsulated crawlspace. Large backyard enclosed w/black coated chain link fencing. New Slate appliances remain.
Location
State NC
County Lincoln
Interior
Interior Features Cathedral Ceiling(s), Kitchen Island, Open Floorplan, Split Bedroom
Heating Heat Pump, Heat Pump
Flooring Carpet, Laminate
Fireplace false
Appliance Ceiling Fan(s), Dishwasher, Microwave, Security System
Building
Lot Description Corner Lot, Level
Building Description Stone,Vinyl Siding, 1 Story
Foundation Crawl Space
Sewer Septic Installed
Water Well
Architectural Style Cape Cod
Structure Type Stone,Vinyl Siding
New Construction false
Schools
Elementary Schools Union
Middle Schools West Lincoln
High Schools West Lincoln
Others
Acceptable Financing Cash, Conventional, FHA, VA Loan
Listing Terms Cash, Conventional, FHA, VA Loan
Special Listing Condition None
Read Less
© 2024 Listings courtesy of Canopy MLS as distributed by MLS GRID. All Rights Reserved.
Bought with O'Neal Helms • H2 Properties

"Molly's job is to find and attract mastery-based agents to the office, protect the culture, and make sure everyone is happy! "




