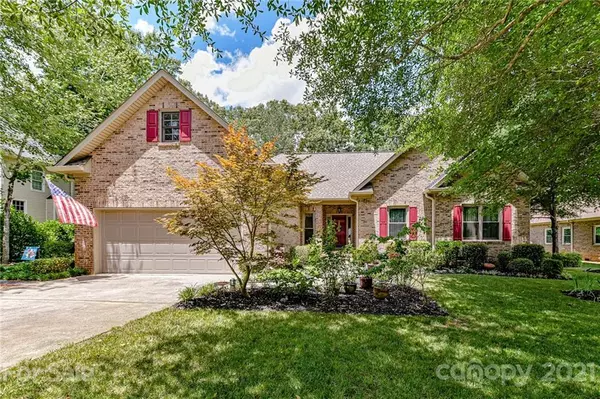For more information regarding the value of a property, please contact us for a free consultation.
8119 Stevens Mill RD Matthews, NC 28104
Want to know what your home might be worth? Contact us for a FREE valuation!

Our team is ready to help you sell your home for the highest possible price ASAP
Key Details
Sold Price $425,000
Property Type Single Family Home
Sub Type Single Family Residence
Listing Status Sold
Purchase Type For Sale
Square Footage 2,081 sqft
Price per Sqft $204
Subdivision Stevens Mill
MLS Listing ID 3760175
Sold Date 09/08/21
Style Ranch
Bedrooms 3
Full Baths 2
Half Baths 1
HOA Fees $10/ann
HOA Y/N 1
Year Built 1996
Lot Size 0.320 Acres
Acres 0.32
Lot Dimensions .32
Property Description
Immaculately maintained 3 bedroom, 2.5 bathroom ranch in sought after Stevens Mill neighborhood. Upgrades throughout entire home include an open floor plan, vaulted ceiling in living area, hardwood flooring in living areas as well as the 3 bedrooms. The open kitchen features stainless steel appliances, a slate tile floor & granite counters with bar seating. The primary bedroom includes a sitting area, walk in closet & bathroom with dual vanities, a soaking tub & separate walk in shower. A beautifully landscaped backyard with seasonal plantings offers a serene spot for relaxing with family & friends. The backyard workshop provides a dedicated space for projects as well as additional storage.
Location
State NC
County Union
Interior
Interior Features Attic Stairs Pulldown, Breakfast Bar, Garden Tub, Open Floorplan, Vaulted Ceiling, Walk-In Closet(s), Window Treatments
Heating Central, Gas Hot Air Furnace, Gas Water Heater
Flooring Hardwood, Tile
Fireplaces Type Family Room, Gas Log
Fireplace true
Appliance Cable Prewire, Ceiling Fan(s), Dishwasher, Disposal, Dryer, Freezer, Gas Dryer Hookup, Gas Range, Refrigerator, Washer
Exterior
Exterior Feature Fence, Shed(s)
Community Features Recreation Area
Roof Type Shingle
Building
Building Description Brick, 1 Story
Foundation Crawl Space
Sewer County Sewer
Water County Water
Architectural Style Ranch
Structure Type Brick
New Construction false
Schools
Elementary Schools Stallings
Middle Schools Porter Ridge
High Schools Porter Ridge
Others
HOA Name Stevens Mill HOA
Restrictions Deed,Subdivision
Acceptable Financing Cash, Conventional
Listing Terms Cash, Conventional
Special Listing Condition None
Read Less
© 2024 Listings courtesy of Canopy MLS as distributed by MLS GRID. All Rights Reserved.
Bought with Janet Parker • Coldwell Banker Realty

"Molly's job is to find and attract mastery-based agents to the office, protect the culture, and make sure everyone is happy! "




