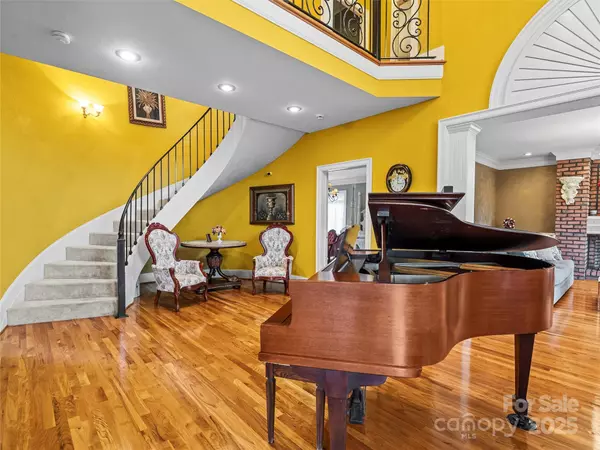
2983 Rockwood DR Lenoir, NC 28645
3 Beds
5 Baths
6,422 SqFt
UPDATED:
Key Details
Property Type Single Family Home
Sub Type Single Family Residence
Listing Status Coming Soon
Purchase Type For Sale
Square Footage 6,422 sqft
Price per Sqft $124
Subdivision Cedar Rock Estates
MLS Listing ID 4324636
Bedrooms 3
Full Baths 4
Half Baths 1
Abv Grd Liv Area 6,422
Year Built 2001
Lot Size 1.550 Acres
Acres 1.55
Property Sub-Type Single Family Residence
Property Description
The main level features a grand two-story entry with a sweeping staircase, formal living and dining rooms, a spacious kitchen with large island and breakfast area, a den with fireplace, a bedroom, laundry room, and a half bath. Crown molding, custom millwork, and large windows create a bright, elevated living experience.
Upstairs you will find the primary suite with a sitting area and fireplace, a generous bath with garden tub and walk-in shower, dual closets, and access to an additional laundry space. Two more bedrooms, two full baths, an exercise room, and a large bonus room complete this level, offering ideal flexibility for family living, work-from-home needs, or multi-generational arrangements.
The third floor adds another oversized bonus room and a full bath, perfect for a media room, guest suite, or private retreat. An elevator serves all levels and is currently non-functional, giving the next owner significant future potential.
Outdoor living includes a front porch, rear patios, and a private setting surrounded by mature trees. The sloped terrain provides a natural backdrop and low-maintenance landscape design, ideal for buyers who prefer privacy and outdoor relaxation over yard upkeep. A three-car garage, paved drive, and Starlink Internet service enhance everyday convenience. The driveway is steep, typical of the community's terrain, and offers excellent privacy once at the top.
This home delivers an exceptional combination of size, quality, privacy, and lifestyle amenities within one of Caldwell County's premier neighborhoods. Experience country club living, mountain proximity, and luxury space all in one address.
Location
State NC
County Caldwell
Zoning RES
Rooms
Primary Bedroom Level Upper
Main Level Bedrooms 1
Main Level Living Room
Main Level Dining Room
Main Level Bedroom(s)
Main Level Laundry
Upper Level Primary Bedroom
Upper Level Bedroom(s)
Upper Level Bathroom-Full
Third Level Bonus Room
Third Level Bonus Room
Interior
Interior Features Elevator, Entrance Foyer, Garden Tub, Kitchen Island, Open Floorplan, Pantry, Split Bedroom, Storage, Walk-In Closet(s)
Heating Heat Pump
Cooling Heat Pump
Flooring Carpet, Tile, Wood
Fireplaces Type Den, Living Room, Primary Bedroom
Fireplace true
Appliance Dishwasher, Electric Range, Refrigerator
Laundry Electric Dryer Hookup, Mud Room, Main Level, Upper Level, Washer Hookup, Other - See Remarks
Exterior
Exterior Feature Outdoor Kitchen
Garage Spaces 3.0
Community Features Golf, Outdoor Pool, Tennis Court(s)
View Golf Course, Mountain(s)
Street Surface Concrete,Paved
Porch Covered, Front Porch
Garage true
Building
Lot Description Cul-De-Sac, Sloped, Steep Slope, Wooded, Views
Dwelling Type Site Built
Foundation Crawl Space
Sewer Septic Installed
Water City
Level or Stories Two and a Half
Structure Type Brick Full
New Construction false
Schools
Elementary Schools Lower Creek
Middle Schools William Lenoir
High Schools Hibriten
Others
Senior Community false
Acceptable Financing Cash, Conventional, VA Loan
Listing Terms Cash, Conventional, VA Loan
Special Listing Condition None

This is the second house that we've purchased using Franklin's services. We've enjoyed working with him both times. He truly tries to help you find exactly what you are looking for. Franklin is very dedicated to his customer's needs, attentive to details, extremely knowledgeable and has great work ethics. And overall Franklin is a good guy. If you need to buy or sell property with minimal stress, I strongly recommend you call Franklin. "-
Iryna T.






