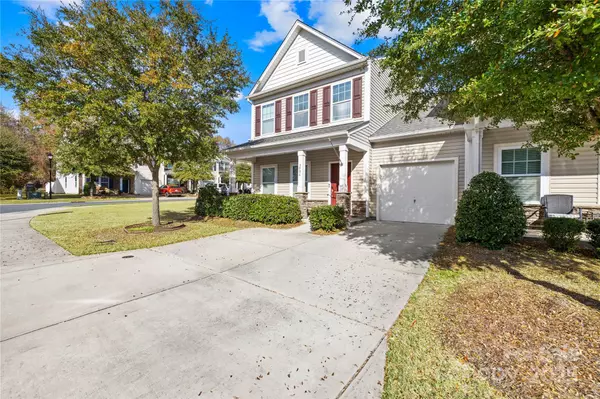
3906 Ramshead WAY Gastonia, NC 28056
3 Beds
3 Baths
2,128 SqFt
UPDATED:
Key Details
Property Type Townhouse
Sub Type Townhouse
Listing Status Active
Purchase Type For Sale
Square Footage 2,128 sqft
Price per Sqft $140
Subdivision Catawba Hills
MLS Listing ID 4320758
Bedrooms 3
Full Baths 2
Half Baths 1
Construction Status Completed
HOA Fees $195/mo
HOA Y/N 1
Abv Grd Liv Area 2,128
Year Built 2016
Lot Size 3,049 Sqft
Acres 0.07
Property Sub-Type Townhouse
Property Description
The open floor plan creates a bright and spacious main level, highlighted by a comfortable living area and a well-designed kitchen. The primary suite on the main level provides convenience and privacy, featuring a walk-in closet and an en-suite bathroom. Upstairs, you'll find a versatile loft area, a bonus room, and two additional bedrooms with ample closet space—perfect for guests, a home office, or hobbies.
Enjoy the practicality of a one-car garage and the ease of no lawn maintenance, as both the yard and exterior are fully maintained by the HOA.
Catawba Hills offers an exceptional lifestyle with community amenities including walking and running trails along scenic Catawba Creek, a clubhouse with entertainment space and gym, an outdoor pool, and a playground.
Conveniently located near Gastonia, Charlotte, I-85, and Wilkinson Blvd, this home provides quick access to shopping, dining, and major commuter routes.
Don't miss this opportunity to enjoy low-maintenance living in a thriving community!
Location
State NC
County Gaston
Zoning R
Rooms
Primary Bedroom Level Main
Main Level Bedrooms 1
Main Level Primary Bedroom
Main Level Bathroom-Full
Main Level Bathroom-Half
Main Level Dining Area
Main Level Living Room
Main Level Kitchen
Main Level Laundry
Upper Level Bedroom(s)
Upper Level Bed/Bonus
Upper Level Bedroom(s)
Upper Level Bathroom-Full
Upper Level Loft
Interior
Interior Features Attic Stairs Pulldown, Kitchen Island, Open Floorplan, Pantry, Walk-In Closet(s)
Heating Heat Pump
Cooling Central Air
Flooring Carpet, Laminate
Fireplace false
Appliance Refrigerator with Ice Maker
Laundry Main Level
Exterior
Garage Spaces 1.0
Community Features Clubhouse, Fitness Center, Outdoor Pool, Playground, Sidewalks, Street Lights, Walking Trails
Waterfront Description None
Roof Type Architectural Shingle
Street Surface Concrete,Paved
Porch Front Porch, Patio
Garage true
Building
Lot Description Cleared, End Unit
Dwelling Type Site Built
Foundation Slab
Sewer Public Sewer
Water City
Level or Stories Two
Structure Type Stone,Vinyl
New Construction false
Construction Status Completed
Schools
Elementary Schools Unspecified
Middle Schools Unspecified
High Schools Unspecified
Others
HOA Name Property Matters Realty
Senior Community false
Restrictions Subdivision
Acceptable Financing Cash, Conventional, FHA, VA Loan
Horse Property None
Listing Terms Cash, Conventional, FHA, VA Loan
Special Listing Condition None

This is the second house that we've purchased using Franklin's services. We've enjoyed working with him both times. He truly tries to help you find exactly what you are looking for. Franklin is very dedicated to his customer's needs, attentive to details, extremely knowledgeable and has great work ethics. And overall Franklin is a good guy. If you need to buy or sell property with minimal stress, I strongly recommend you call Franklin. "-
Iryna T.






