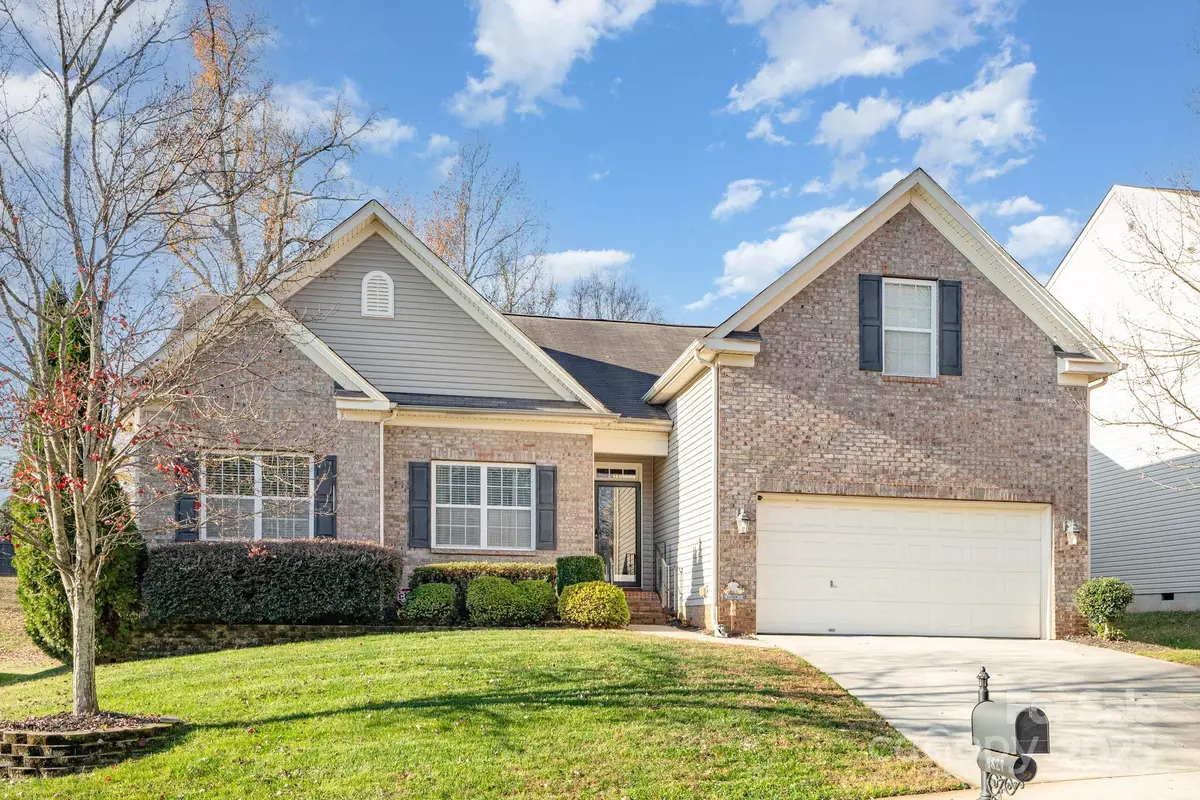
9827 NW Shearwater AVE NW Concord, NC 28027
4 Beds
2 Baths
1,965 SqFt
UPDATED:
Key Details
Property Type Single Family Home
Sub Type Single Family Residence
Listing Status Coming Soon
Purchase Type For Sale
Square Footage 1,965 sqft
Price per Sqft $234
Subdivision Cannon Crossing
MLS Listing ID 4321799
Style Transitional
Bedrooms 4
Full Baths 2
Construction Status Completed
HOA Fees $254/qua
HOA Y/N 1
Abv Grd Liv Area 1,965
Year Built 2008
Lot Size 0.270 Acres
Acres 0.27
Lot Dimensions Per tax records 69X163
Property Sub-Type Single Family Residence
Property Description
Inside, you'll love the open floor plan accented by elegant moldings, graceful archways, and hardwood floors. The spacious great room centers around a cozy electric fireplace, while elegant tray ceilings enhance the dining room and primary suite. A fresh, neutral color palette, 2023 interior paint, and updated lighting give the entire home a bright, modern feel.
The kitchen is equipped with updated stainless steel appliances and includes a Samsung refrigerator. Step out to the oversized screened porch, complete with ceiling fans and TV prewiring, for effortless year-round relaxation and entertaining.
The primary suite offers a peaceful retreat with a walk-in closet and a private bath featuring dual sinks, a garden tub, and a separate shower. Outside, enjoy a fenced backyard and in-ground irrigation in the front and side yards.
Upstairs, the generous bonus room with two walk-in closets provides endless possibilities.
This truly move-in ready home has everything you're looking for: style, function, and an unbeatable location.
Location
State NC
County Cabarrus
Building/Complex Name Cannon Crossing
Zoning RM-1
Rooms
Primary Bedroom Level Main
Main Level Bedrooms 3
Main Level, 12' 7" X 18' 3" Primary Bedroom
Main Level, 12' 3" X 9' 8" Bedroom(s)
Main Level, 12' 4" X 11' 3" Dining Room
Main Level, 11' 8" X 10' 10" Bedroom(s)
Main Level, 17' 8" X 23' 11" Living Room
Main Level, 6' 5" X 12' 3" Breakfast
Main Level, 10' 5" X 12' 3" Kitchen
Main Level, 9' 1" X 4' 11" Bathroom-Full
Main Level, 6' 7" X 3' 5" Laundry
Upper Level, 11' 7" X 16' 2" Bonus Room
Interior
Interior Features Cable Prewire, Garden Tub, Open Floorplan, Storage, Walk-In Closet(s)
Heating Central, Forced Air
Cooling Central Air, Electric
Flooring Carpet, Tile, Vinyl, Wood
Fireplaces Type Electric, Family Room
Fireplace true
Appliance Dishwasher, Disposal, Electric Cooktop, Electric Oven, ENERGY STAR Qualified Dishwasher, ENERGY STAR Qualified Refrigerator, Exhaust Hood, Gas Water Heater, Ice Maker, Microwave, Plumbed For Ice Maker, Refrigerator with Ice Maker, Wall Oven
Laundry Common Area, Electric Dryer Hookup, Laundry Room, Main Level, Washer Hookup
Exterior
Exterior Feature In-Ground Irrigation
Garage Spaces 2.0
Fence Back Yard, Fenced
Community Features Clubhouse, Outdoor Pool, Playground, Street Lights
Utilities Available Electricity Connected, Fiber Optics, Natural Gas, Underground Power Lines, Underground Utilities
Waterfront Description None
Roof Type Architectural Shingle
Street Surface Concrete,Paved
Porch Covered, Patio, Rear Porch, Screened
Garage true
Building
Dwelling Type Site Built
Foundation Crawl Space
Sewer Public Sewer
Water City
Architectural Style Transitional
Level or Stories 1 Story/F.R.O.G.
Structure Type Brick Partial,Vinyl
New Construction false
Construction Status Completed
Schools
Elementary Schools W.R. Odell
Middle Schools Harris Road
High Schools Cox Mill
Others
HOA Name Real Manage Cannon Crossing HOA
Senior Community false
Acceptable Financing Cash, Conventional, FHA, VA Loan
Listing Terms Cash, Conventional, FHA, VA Loan
Special Listing Condition None

This is the second house that we've purchased using Franklin's services. We've enjoyed working with him both times. He truly tries to help you find exactly what you are looking for. Franklin is very dedicated to his customer's needs, attentive to details, extremely knowledgeable and has great work ethics. And overall Franklin is a good guy. If you need to buy or sell property with minimal stress, I strongly recommend you call Franklin. "-
Iryna T.






