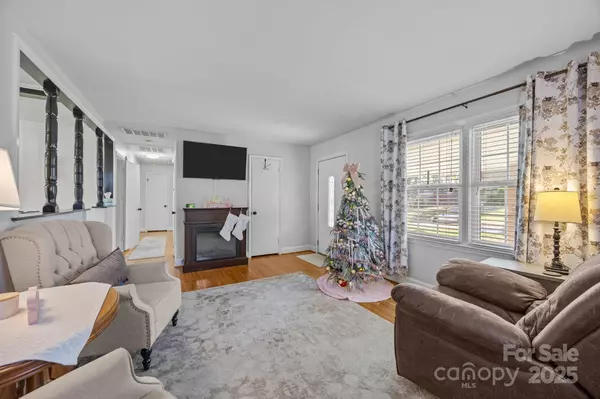
6621 Starcrest DR Charlotte, NC 28210
4 Beds
3 Baths
2,108 SqFt
UPDATED:
Key Details
Property Type Single Family Home
Sub Type Single Family Residence
Listing Status Active
Purchase Type For Sale
Square Footage 2,108 sqft
Price per Sqft $288
Subdivision Starmount
MLS Listing ID 4324332
Bedrooms 4
Full Baths 1
Half Baths 2
Abv Grd Liv Area 1,215
Year Built 1961
Lot Size 0.300 Acres
Acres 0.3
Property Sub-Type Single Family Residence
Property Description
Key Updates
Electrical upgrade (2023) + whole-house surge protection
New 50-gallon water heater (7/2025)
HVAC serviced twice a year
Kitchen update (2023) You will love it!
Front & back porches added (2023)
This home has been well-loved, well-maintained, and thoughtfully improved—not a flip, just solid care and smart upgrades. Located near SouthPark, the Greenway, Light Rail, and everything buyers love about this established Charlotte neighborhood.
A classic Starmount ranch with modern peace of mind. Come see why 6621 Starcrest truly shines.
Location
State NC
County Mecklenburg
Zoning N1-B
Rooms
Basement Full, Partially Finished, Walk-Out Access
Primary Bedroom Level Main
Main Level Bedrooms 3
Main Level Primary Bedroom
Main Level Bedroom(s)
Main Level Bathroom-Full
Main Level Living Room
Main Level Kitchen
Basement Level Bathroom-Half
Main Level Dining Area
Basement Level Den
Basement Level Bedroom(s)
Basement Level Laundry
Main Level Bathroom-Half
Interior
Interior Features Attic Stairs Pulldown, Kitchen Island, Walk-In Closet(s)
Heating Central
Cooling Ceiling Fan(s), Central Air
Flooring Vinyl, Wood
Fireplace false
Appliance Dishwasher, Electric Cooktop, Electric Water Heater, Exhaust Hood, Microwave, Plumbed For Ice Maker, Refrigerator, Wall Oven, Washer/Dryer
Laundry In Basement
Exterior
Exterior Feature Fire Pit
Community Features Outdoor Pool, Pickleball, Street Lights
Utilities Available Cable Available, Cable Connected, Electricity Connected
Street Surface Asphalt,Paved
Porch Covered, Front Porch, Patio
Garage false
Building
Lot Description Green Area, Views
Dwelling Type Site Built
Foundation Basement
Sewer Public Sewer
Water City
Level or Stories One
Structure Type Brick Partial
New Construction false
Schools
Elementary Schools Unspecified
Middle Schools Unspecified
High Schools Unspecified
Others
Senior Community false
Acceptable Financing Cash, Conventional, FHA, VA Loan
Listing Terms Cash, Conventional, FHA, VA Loan
Special Listing Condition None

This is the second house that we've purchased using Franklin's services. We've enjoyed working with him both times. He truly tries to help you find exactly what you are looking for. Franklin is very dedicated to his customer's needs, attentive to details, extremely knowledgeable and has great work ethics. And overall Franklin is a good guy. If you need to buy or sell property with minimal stress, I strongly recommend you call Franklin. "-
Iryna T.






