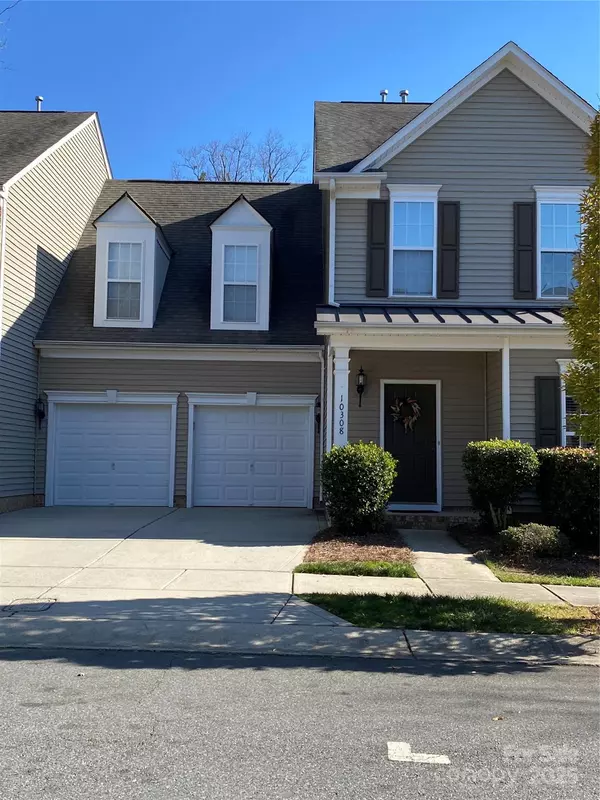
10308 Linksland DR #46 Huntersville, NC 28078
3 Beds
3 Baths
2,644 SqFt
UPDATED:
Key Details
Property Type Townhouse
Sub Type Townhouse
Listing Status Coming Soon
Purchase Type For Sale
Square Footage 2,644 sqft
Price per Sqft $156
Subdivision Skybrook
MLS Listing ID 4322612
Style Traditional
Bedrooms 3
Full Baths 2
Half Baths 1
HOA Fees $385/mo
HOA Y/N 1
Abv Grd Liv Area 2,644
Year Built 2007
Lot Size 4,356 Sqft
Acres 0.1
Property Sub-Type Townhouse
Property Description
Upstairs, the generous primary suite is filled with natural light and includes two walk-in closets with custom shelving. Two additional well-sized bedrooms offer excellent versatility for guest space, a home office, or hobbies—making the floor plan adaptable to a wide range of needs.
The home includes a two-car attached garage equipped with shelving and overhead storage, adding valuable functionality.
Ideally situated close to shopping, dining, recreation, and healthcare, this home also places you just moments from golf, walking trails, and all the amenities that come with a Skybrook address. A wonderful blend of convenience, comfort, and community.
Location
State NC
County Mecklenburg
Building/Complex Name Skybrook Ridge Townhomes
Zoning R309
Rooms
Primary Bedroom Level Upper
Main Level, 15' 0" X 11' 0" Kitchen
Main Level, 13' 0" X 11' 0" Living Room
Main Level, 11' 0" X 9' 0" Dining Room
Upper Level, 15' 8" X 11' 0" Bedroom(s)
Upper Level, 17' 0" X 11' 2" Bedroom(s)
Upper Level, 19' 10" X 14' 6" Primary Bedroom
Main Level, 21' 4" X 16' 8" Great Room
Interior
Interior Features Attic Stairs Pulldown, Breakfast Bar, Built-in Features, Garden Tub, Kitchen Island, Walk-In Closet(s)
Heating Forced Air, Natural Gas
Cooling Central Air
Flooring Carpet, Laminate, Tile
Fireplaces Type Great Room
Fireplace true
Appliance Dishwasher, Disposal, Electric Range, Microwave
Laundry Laundry Room, Main Level
Exterior
Garage Spaces 2.0
Fence Back Yard, Partial
Community Features Clubhouse, Fitness Center, Game Court, Golf, Outdoor Pool, Picnic Area, Playground, Pond, Recreation Area, Sidewalks, Street Lights, Tennis Court(s), Walking Trails
Waterfront Description None
Street Surface Concrete,Paved
Garage true
Building
Lot Description Cleared
Dwelling Type Site Built
Foundation Slab
Sewer Public Sewer
Water City
Architectural Style Traditional
Level or Stories Two
Structure Type Brick Partial,Vinyl
New Construction false
Schools
Elementary Schools Blythe
Middle Schools J.M. Alexander
High Schools North Mecklenburg
Others
HOA Name Key Community Management
Senior Community false
Restrictions Other - See Remarks
Acceptable Financing Cash, Conventional, FHA, VA Loan
Listing Terms Cash, Conventional, FHA, VA Loan
Special Listing Condition None

This is the second house that we've purchased using Franklin's services. We've enjoyed working with him both times. He truly tries to help you find exactly what you are looking for. Franklin is very dedicated to his customer's needs, attentive to details, extremely knowledgeable and has great work ethics. And overall Franklin is a good guy. If you need to buy or sell property with minimal stress, I strongly recommend you call Franklin. "-
Iryna T.




