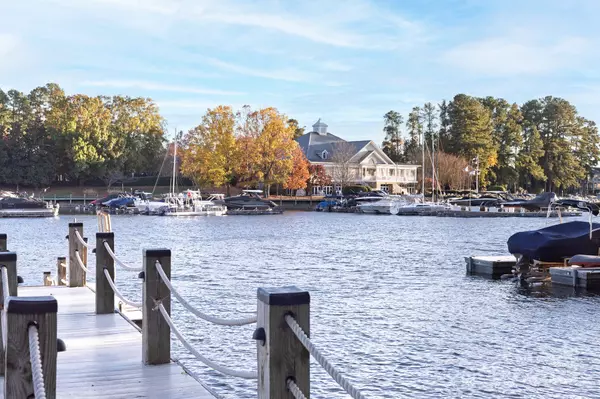
16624 Flying Jib RD Cornelius, NC 28031
5 Beds
5 Baths
6,194 SqFt
UPDATED:
Key Details
Property Type Single Family Home
Sub Type Single Family Residence
Listing Status Coming Soon
Purchase Type For Sale
Square Footage 6,194 sqft
Price per Sqft $710
Subdivision The Peninsula
MLS Listing ID 4320986
Bedrooms 5
Full Baths 4
Half Baths 1
HOA Fees $787/Semi-Annually
HOA Y/N 1
Abv Grd Liv Area 4,256
Year Built 1998
Lot Size 0.350 Acres
Acres 0.35
Property Sub-Type Single Family Residence
Property Description
Step into a masterfully renovated classic Peninsula home where sophistication and comfort blend seamlessly. From the moment you arrive, the custom Clark Hall glass and iron front door sets the tone for this bright, airy, and contemporary retreat. The primary suite is a sanctuary featuring a spa-inspired bathroom with a square 48" soaking tub, heated mirrors, dual vessel sinks, and an expanded dressing room closet with island. Every detail speaks luxury—from designer lighting throughout to all-new 4.5 bathrooms crafted with impeccable style.
The dream kitchen boasts quartzite countertops, premium designer appliances, and a scullery for effortless entertaining. On the lake level, enjoy a fully equipped bar/kitchen with dishwasher, ice maker, beverage fridge, and an 11x9 custom glass wine cellar that holds over 300 bottles. Glass doors lead to a dedicated workout room with rubber flooring.
Additional upgrades include:
Custom closet systems throughout
Epoxy-coated garage floors
Refinished hardwoods and new carpet
Three new A/C units and two new furnaces
Relax on the deck with sleek glass railings and take in serene lake views. There's even room for a pool—renderings available to spark your imagination.
This home is more than a residence; it's a lifestyle. Every inch has been thoughtfully curated for modern living with timeless appeal.
Location
State NC
County Mecklenburg
Zoning GR
Body of Water Lake Norman
Rooms
Basement Basement Shop, Partially Finished, Storage Space, Walk-Out Access
Primary Bedroom Level Main
Main Level Bedrooms 1
Interior
Interior Features Attic Walk In, Built-in Features, Entrance Foyer, Garden Tub, Kitchen Island, Storage, Walk-In Closet(s), Walk-In Pantry, Wet Bar, Other - See Remarks
Heating Forced Air, Zoned
Cooling Attic Fan, Central Air, Zoned
Flooring Carpet, Tile, Wood
Fireplaces Type Family Room, Great Room
Fireplace true
Appliance Bar Fridge, Convection Microwave, Dishwasher, Double Oven, Gas Cooktop, Refrigerator, Wall Oven, Wine Refrigerator, Other
Laundry Inside, Laundry Room, Main Level
Exterior
Exterior Feature Dock - Floating, In-Ground Irrigation
Garage Spaces 3.0
Fence Back Yard, Fenced
Waterfront Description Dock
View Water, Year Round
Roof Type Architectural Shingle
Street Surface Concrete,Paved
Porch Patio, Terrace
Garage true
Building
Lot Description Waterfront
Dwelling Type Site Built
Foundation Basement
Sewer Public Sewer
Water City
Level or Stories Two
Structure Type Brick Full
New Construction false
Schools
Elementary Schools Unspecified
Middle Schools Unspecified
High Schools Unspecified
Others
HOA Name PPOA - Hawthorne Management
Senior Community false
Restrictions Architectural Review
Acceptable Financing Cash, Conventional, Other - See Remarks
Listing Terms Cash, Conventional, Other - See Remarks
Special Listing Condition None

This is the second house that we've purchased using Franklin's services. We've enjoyed working with him both times. He truly tries to help you find exactly what you are looking for. Franklin is very dedicated to his customer's needs, attentive to details, extremely knowledgeable and has great work ethics. And overall Franklin is a good guy. If you need to buy or sell property with minimal stress, I strongly recommend you call Franklin. "-
Iryna T.




