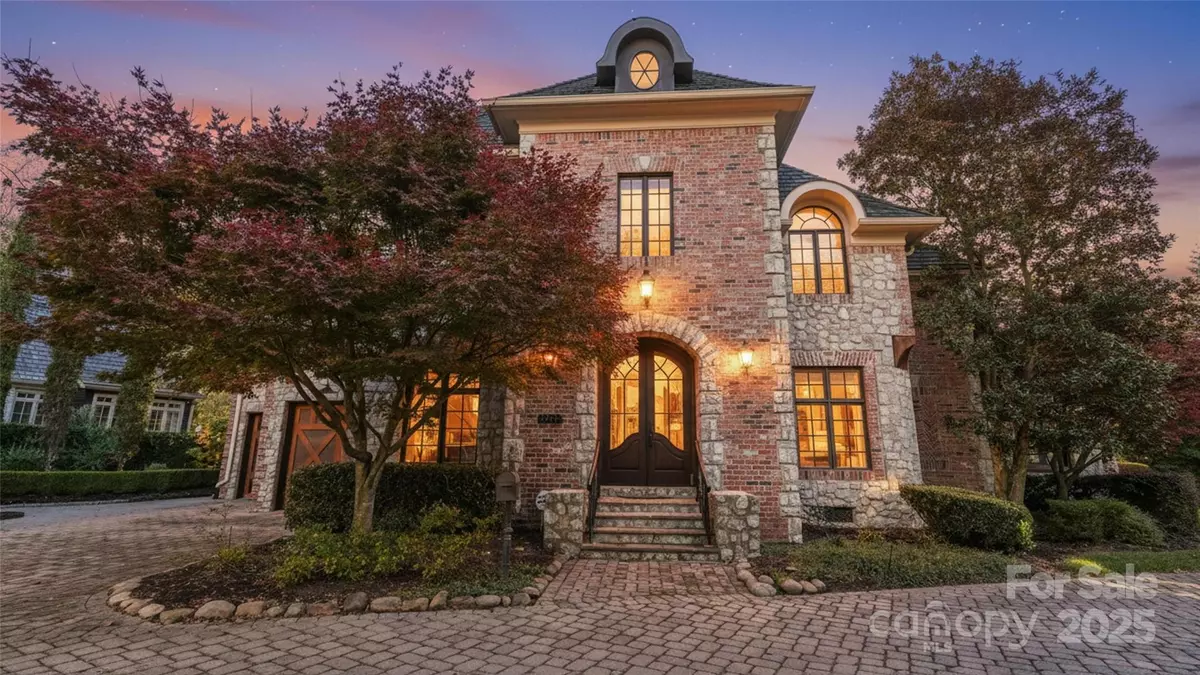
2310 La Maison DR Charlotte, NC 28226
6 Beds
7 Baths
6,639 SqFt
UPDATED:
Key Details
Property Type Single Family Home
Sub Type Single Family Residence
Listing Status Coming Soon
Purchase Type For Sale
Square Footage 6,639 sqft
Price per Sqft $326
Subdivision Courance
MLS Listing ID 4320446
Style European
Bedrooms 6
Full Baths 6
Half Baths 1
HOA Fees $1,860/qua
HOA Y/N 1
Abv Grd Liv Area 6,639
Year Built 2005
Lot Size 0.580 Acres
Acres 0.58
Property Sub-Type Single Family Residence
Property Description
Location
State NC
County Mecklenburg
Zoning INST(CD)
Rooms
Main Level Bedrooms 1
Main Level Bathroom-Full
Main Level Bathroom-Half
Main Level Living Room
Main Level Family Room
Main Level Primary Bedroom
Main Level Dining Room
Main Level Kitchen
Upper Level Bedroom(s)
Upper Level Bedroom(s)
Upper Level Bedroom(s)
Upper Level Bedroom(s)
Upper Level Bathroom-Full
Upper Level Bathroom-Full
Upper Level Bathroom-Full
Upper Level Bathroom-Full
Third Level Bathroom-Full
Upper Level Flex Space
Third Level Bedroom(s)
Upper Level Laundry
Main Level Laundry
Third Level Bonus Room
Upper Level Den
Interior
Interior Features Attic Stairs Pulldown, Built-in Features, Elevator, Entrance Foyer, Garden Tub, Kitchen Island, Pantry, Walk-In Closet(s), Whirlpool
Heating Central
Cooling Central Air
Flooring Tile, Wood
Fireplaces Type Den, Family Room
Fireplace true
Appliance Dishwasher, Disposal, Gas Cooktop, Microwave, Refrigerator, Wall Oven, Warming Drawer
Laundry Main Level, Multiple Locations, Upper Level
Exterior
Garage Spaces 3.0
Community Features Gated, Street Lights, Walking Trails
Waterfront Description None
Roof Type Wood
Street Surface Other
Porch Awning(s), Balcony, Rear Porch
Garage true
Building
Lot Description Pond(s)
Dwelling Type Site Built
Foundation Crawl Space
Sewer Public Sewer
Water City
Architectural Style European
Level or Stories Two and a Half
Structure Type Brick Full,Stone
New Construction false
Schools
Elementary Schools Sharon
Middle Schools Carmel
High Schools South Mecklenburg
Others
HOA Name Community Associaton Management
Senior Community false
Acceptable Financing Cash, Conventional
Listing Terms Cash, Conventional
Special Listing Condition None
Virtual Tour https://www.zillow.com/view-imx/f30a6c15-bcda-4186-9385-a6fc01cc8489?setAttribution=mls&wl=true&initialViewType=pano&utm_source=dashboard

This is the second house that we've purchased using Franklin's services. We've enjoyed working with him both times. He truly tries to help you find exactly what you are looking for. Franklin is very dedicated to his customer's needs, attentive to details, extremely knowledgeable and has great work ethics. And overall Franklin is a good guy. If you need to buy or sell property with minimal stress, I strongly recommend you call Franklin. "-
Iryna T.






