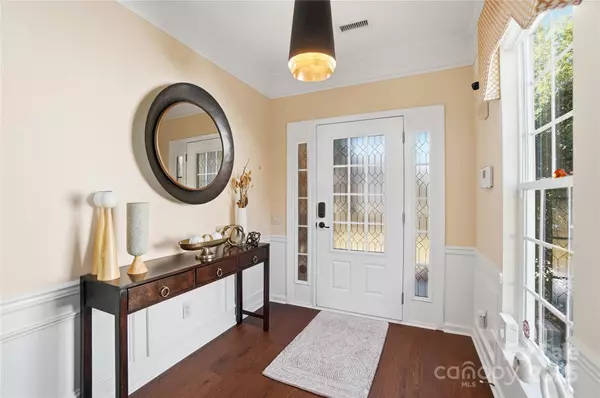
3415 Darlington RD Matthews, NC 28105
3 Beds
3 Baths
1,848 SqFt
UPDATED:
Key Details
Property Type Single Family Home
Sub Type Single Family Residence
Listing Status Pending
Purchase Type For Sale
Square Footage 1,848 sqft
Price per Sqft $297
Subdivision Matthews Ridge
MLS Listing ID 4319190
Style Contemporary,Ranch
Bedrooms 3
Full Baths 3
HOA Fees $361/qua
HOA Y/N 1
Abv Grd Liv Area 1,848
Year Built 2006
Lot Size 6,751 Sqft
Acres 0.155
Lot Dimensions 47 x 125 x 60 x 125
Property Sub-Type Single Family Residence
Property Description
Immaculate, Updated 3-Bedroom Matthews Home — Truly One of a Kind
Step inside this exceptionally maintained and beautifully updated Matthews home, and you'll immediately see why it stands apart from the rest. Every detail has been thoughtfully upgraded — from the high-end kitchen and baths to the serene outdoor spaces — creating a home that's as functional as it is luxurious.
The chef's kitchen features stunning granite countertops, premium soft-close cabinetry, and stainless steel appliances, all designed to impress. The great room boasts soaring cathedral ceilings, abundant natural light, and a cozy gas fireplace — the perfect space for relaxing or entertaining. It even has Wi-fi Connected automated shades for ease of use!
The primary suite is a true retreat with elegant tray ceilings and a spa-inspired bath featuring designer tile, a frameless glass shower, and upscale finishes throughout. The secondary bedroom offers its own beautifully updated en-suite bath with high-end tile and glass shower, ideal for guests or multi-generational living. Upstairs, you'll find a third bedroom and full bath, complete with new tile and a classically styled tub surround.
Enjoy year-round comfort in the insulated sunroom, perfect as a four-season retreat, or unwind on the stone patio overlooking the fenced backyard and protected wooded area beyond — a rare combination of privacy and tranquility.
Even the garage is a standout, with epoxy floors, a dedicated storage room, mini-split HVAC for climate control, and an exhaust fan ideal for projects or car enthusiasts.
Spend more time relaxing as the HOA INCLUDES the yard work!
This home has been meticulously cared for and thoughtfully upgraded — you simply won't find another like it in the area.
Location
State NC
County Mecklenburg
Zoning N1-A
Rooms
Main Level Bedrooms 2
Main Level Kitchen
Main Level Primary Bedroom
Main Level Bedroom(s)
Upper Level Bedroom(s)
Main Level Great Room
Upper Level Bathroom-Full
Main Level Dining Room
Main Level Sunroom
Interior
Interior Features Open Floorplan, Split Bedroom, Walk-In Closet(s)
Heating Forced Air, Natural Gas
Cooling Central Air, Electric
Fireplaces Type Gas Log, Great Room
Fireplace true
Appliance Dishwasher, Disposal, Dryer, Dual Flush Toilets, Gas Range, Microwave, Refrigerator with Ice Maker, Self Cleaning Oven, Tankless Water Heater, Washer, Washer/Dryer
Laundry Laundry Room, Main Level
Exterior
Garage Spaces 2.0
Fence Back Yard
Utilities Available Cable Available, Electricity Connected, Natural Gas, Underground Utilities
Roof Type Architectural Shingle
Street Surface Concrete,Paved
Garage true
Building
Lot Description Level
Dwelling Type Site Built
Foundation Slab
Sewer Public Sewer
Water City
Architectural Style Contemporary, Ranch
Level or Stories 1 Story/F.R.O.G.
Structure Type Stone,Vinyl
New Construction false
Schools
Elementary Schools Matthews
Middle Schools Crestdale
High Schools Butler
Others
HOA Name William Douglas Management
Senior Community false
Acceptable Financing Cash, Conventional, FHA, VA Loan
Horse Property None
Listing Terms Cash, Conventional, FHA, VA Loan
Special Listing Condition None
Virtual Tour https://view.spiro.media/order/a0dc69ec-fff9-43a6-45fa-08de11420b9e

This is the second house that we've purchased using Franklin's services. We've enjoyed working with him both times. He truly tries to help you find exactly what you are looking for. Franklin is very dedicated to his customer's needs, attentive to details, extremely knowledgeable and has great work ethics. And overall Franklin is a good guy. If you need to buy or sell property with minimal stress, I strongly recommend you call Franklin. "-
Iryna T.






